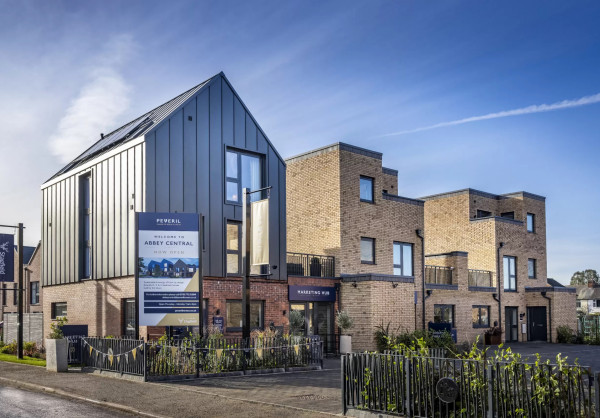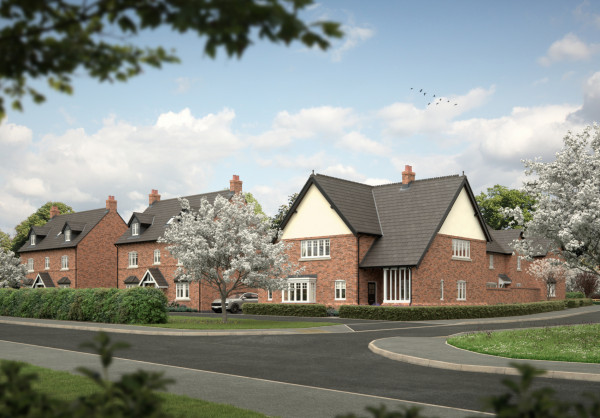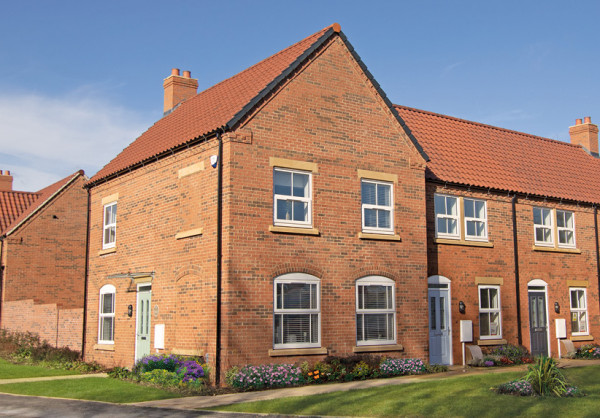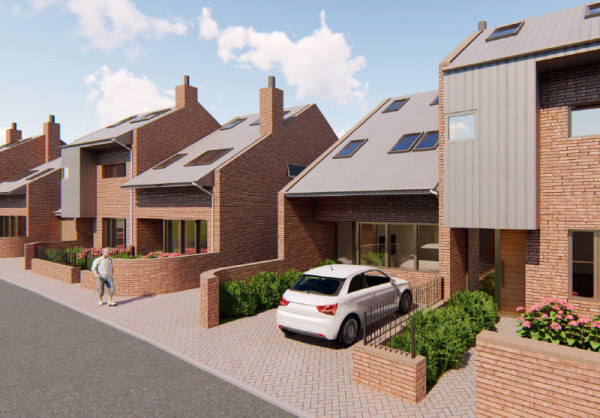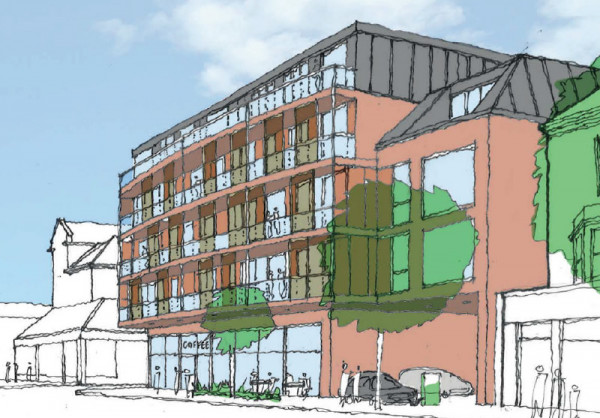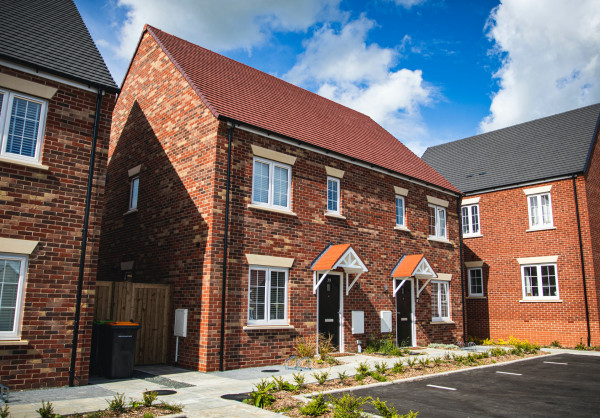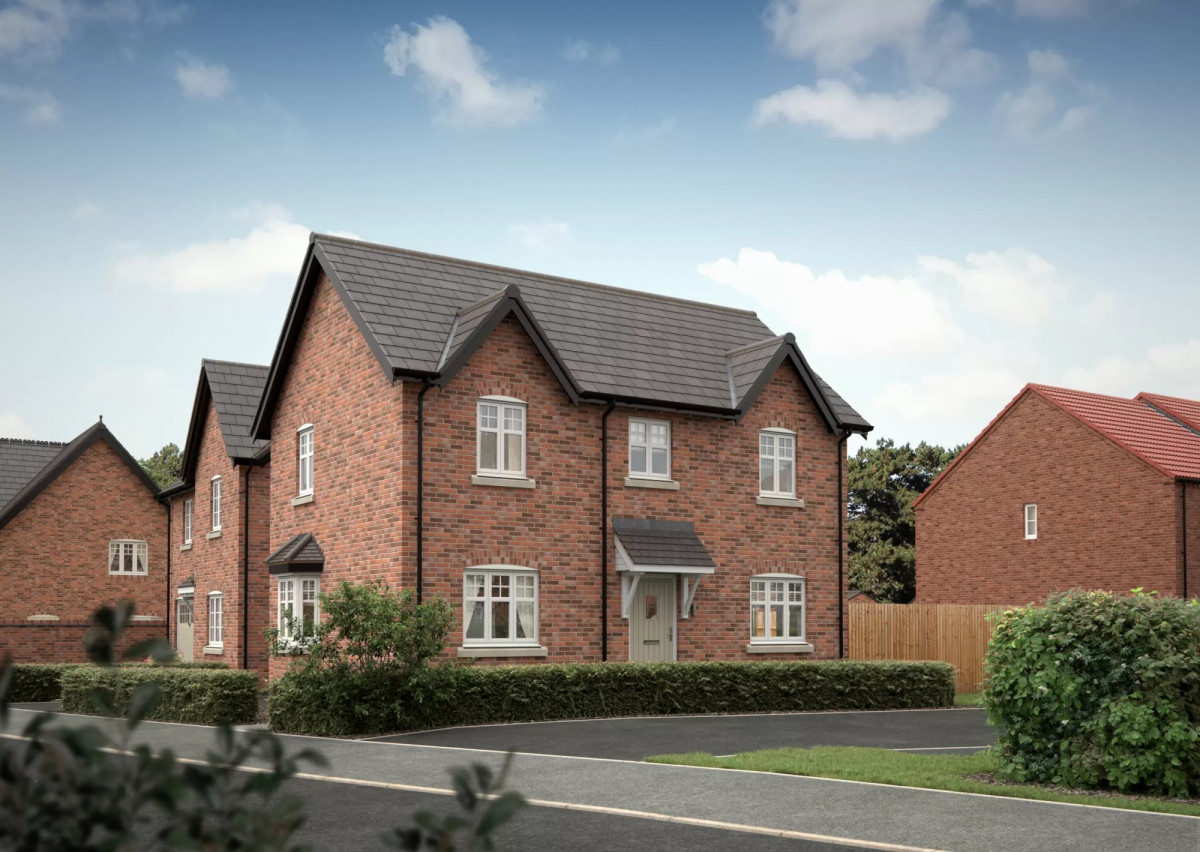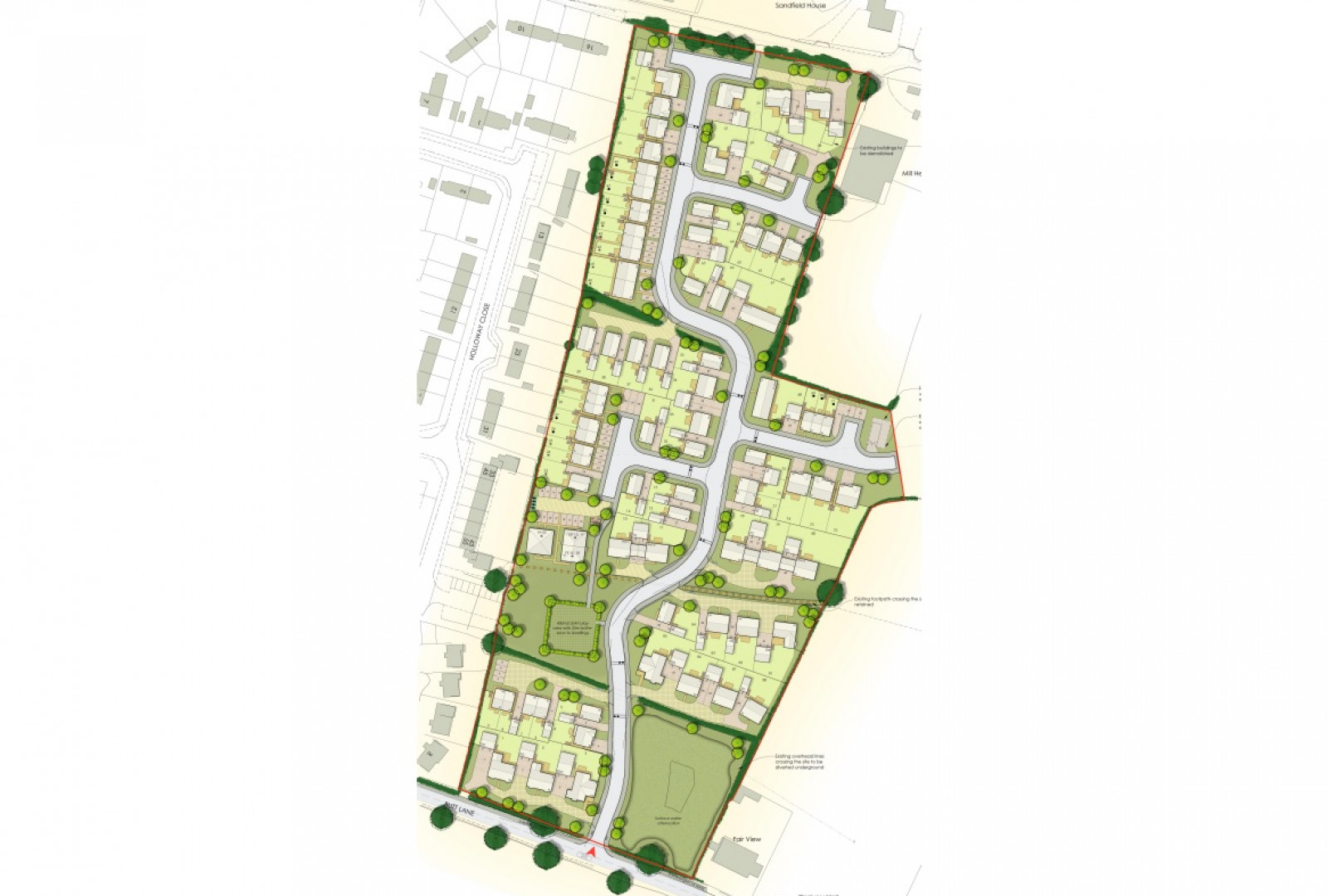The Tissington
Future Release
3 bedroom
Step into this inviting three-bedroom home, where a dual-aspect lounge featuring a charming bay window awaits. The open-plan kitchen and dining area boasts French doors that open onto the garden, complemented by a convenient storage cupboard and a practical utility room with outside access.
The impressive master bedroom spans the full depth of the house, offering ample space and a luxurious ensuite, creating a private sanctuary. Two additional spacious double bedrooms are accessible from the central landing, along with a well-appointed family bathroom, ensuring comfort and functionality throughout this home.
