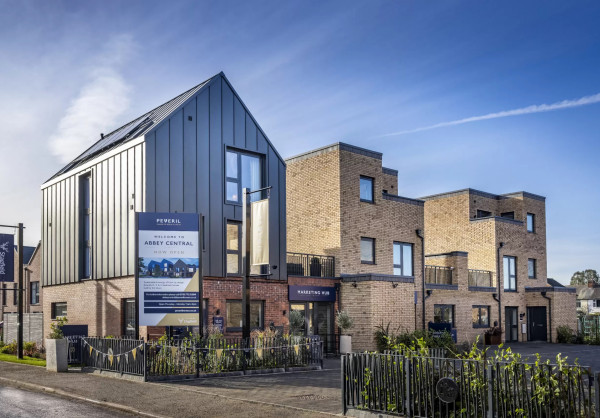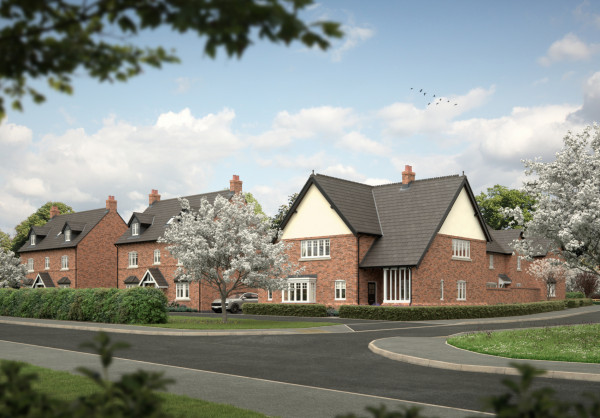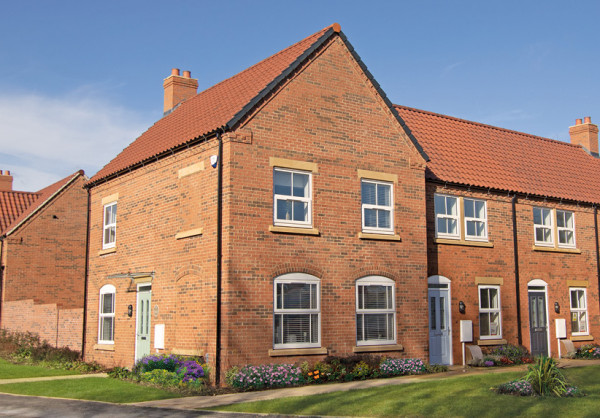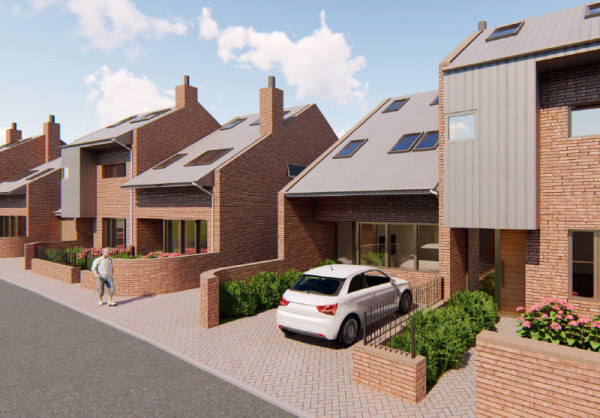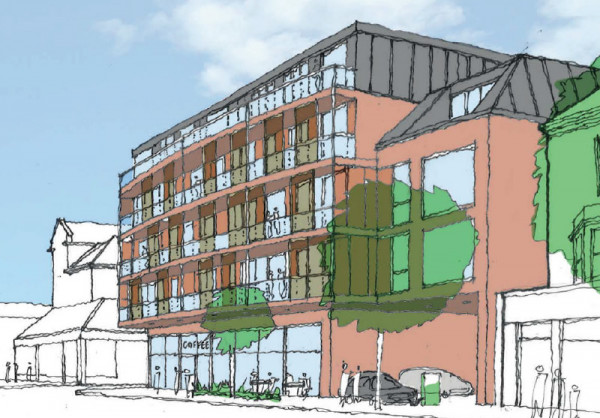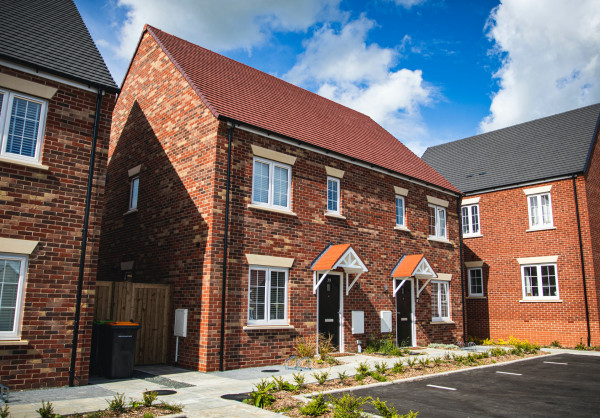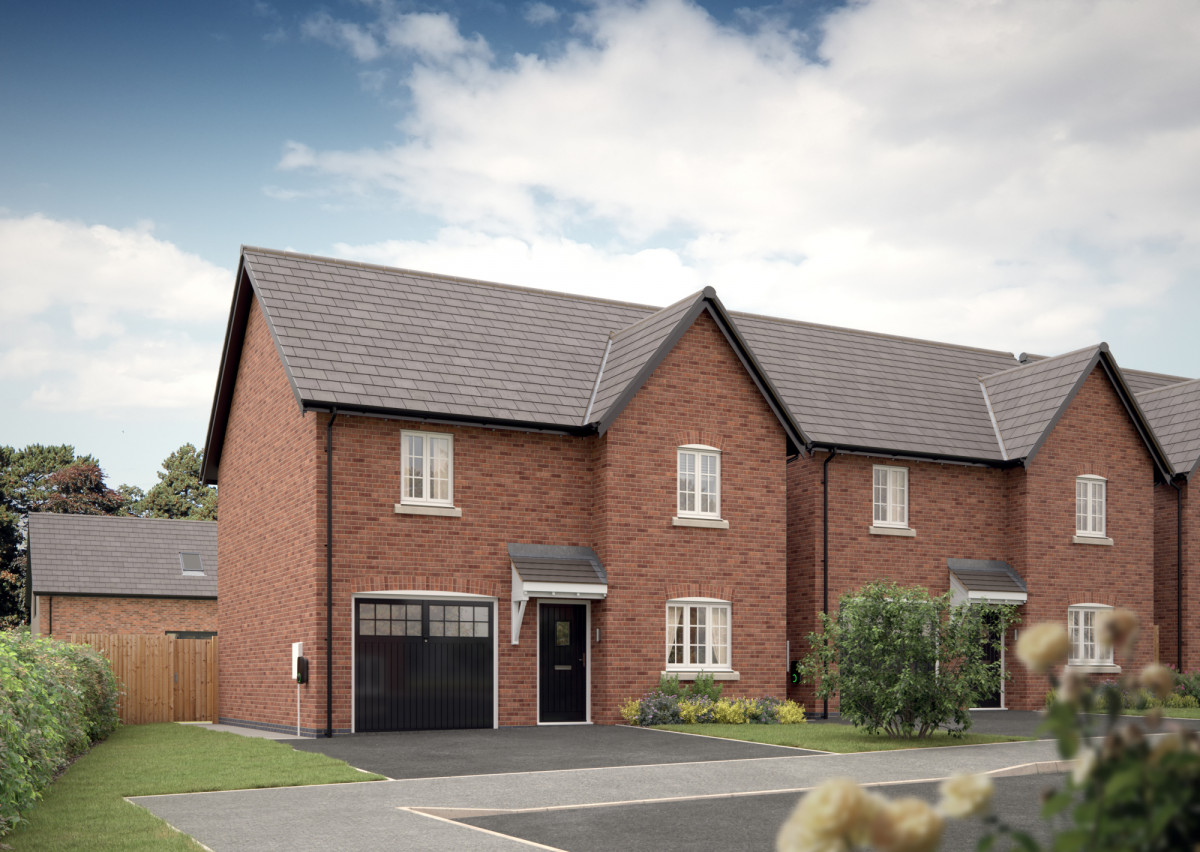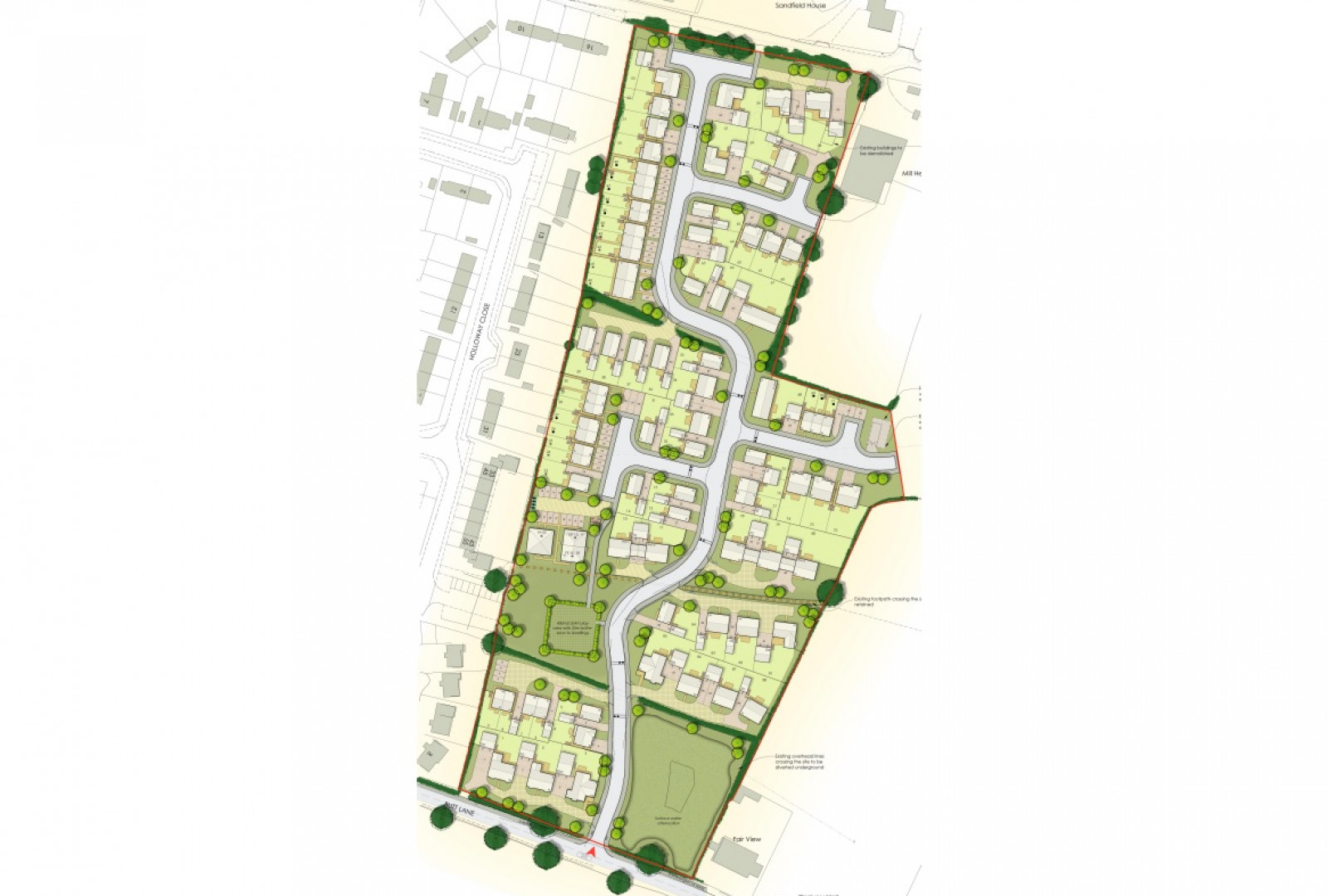The Repton
Future Release
3 bedroom
Introducing the Repton, a charming three-bedroom home brimming with character and designed for practical living. The property welcomes you with an entrance hall leading into a spacious lounge. From there, you seamlessly transition into the kitchen/dining room, where double doors open onto the garden, flooding the space with natural light.
The ground floor also features a cleverly designed separate utility room and WC, for added convenience. Upstairs, discover three double bedrooms and a family bathroom, with the master bedroom boasting a sizable ensuite featuring a large shower cubicle. Completing this delightful home is an integral garage, adding further practicality and storage options.
