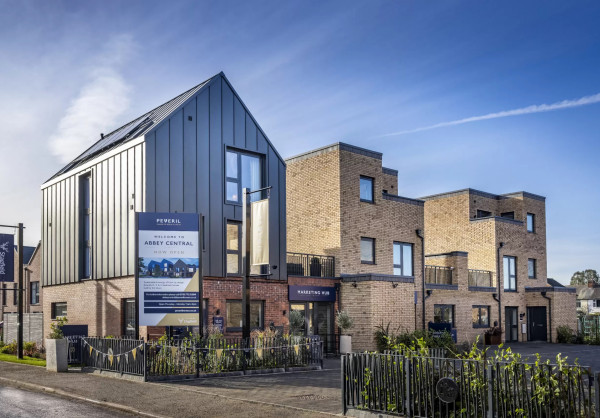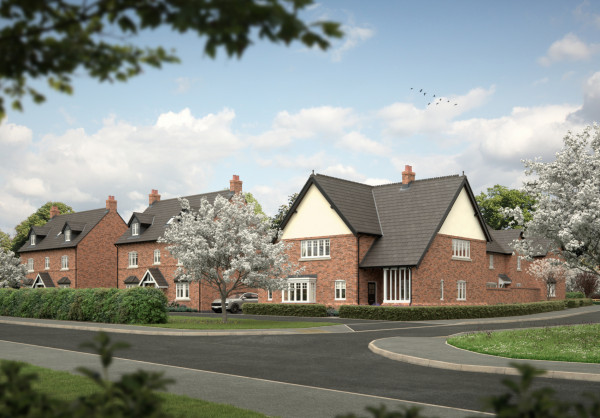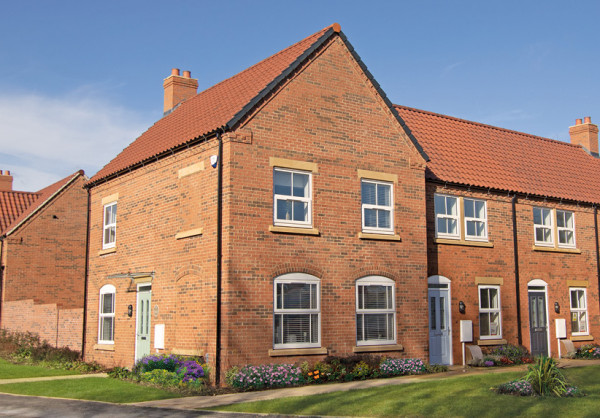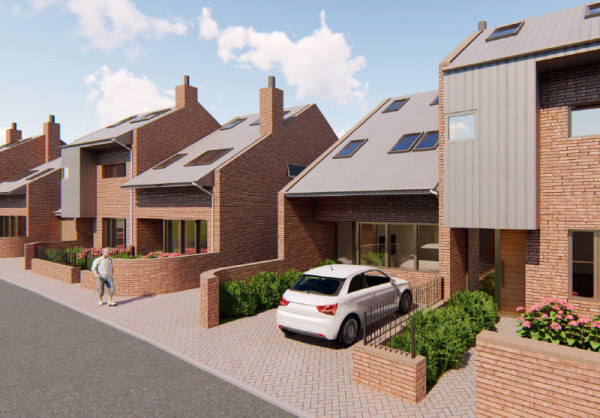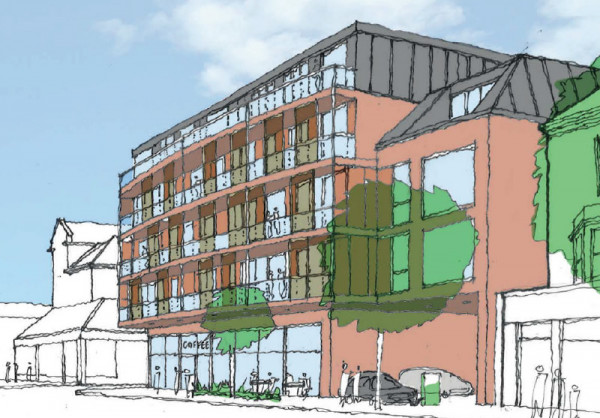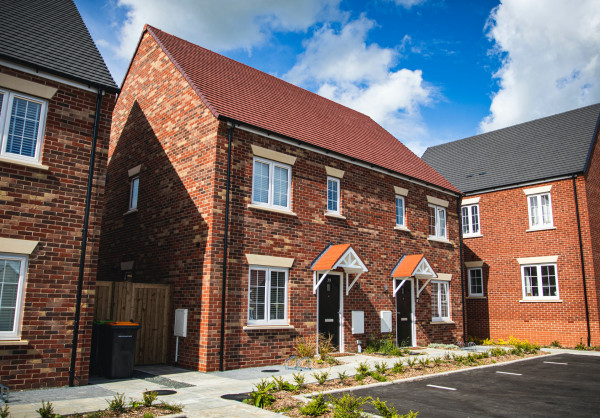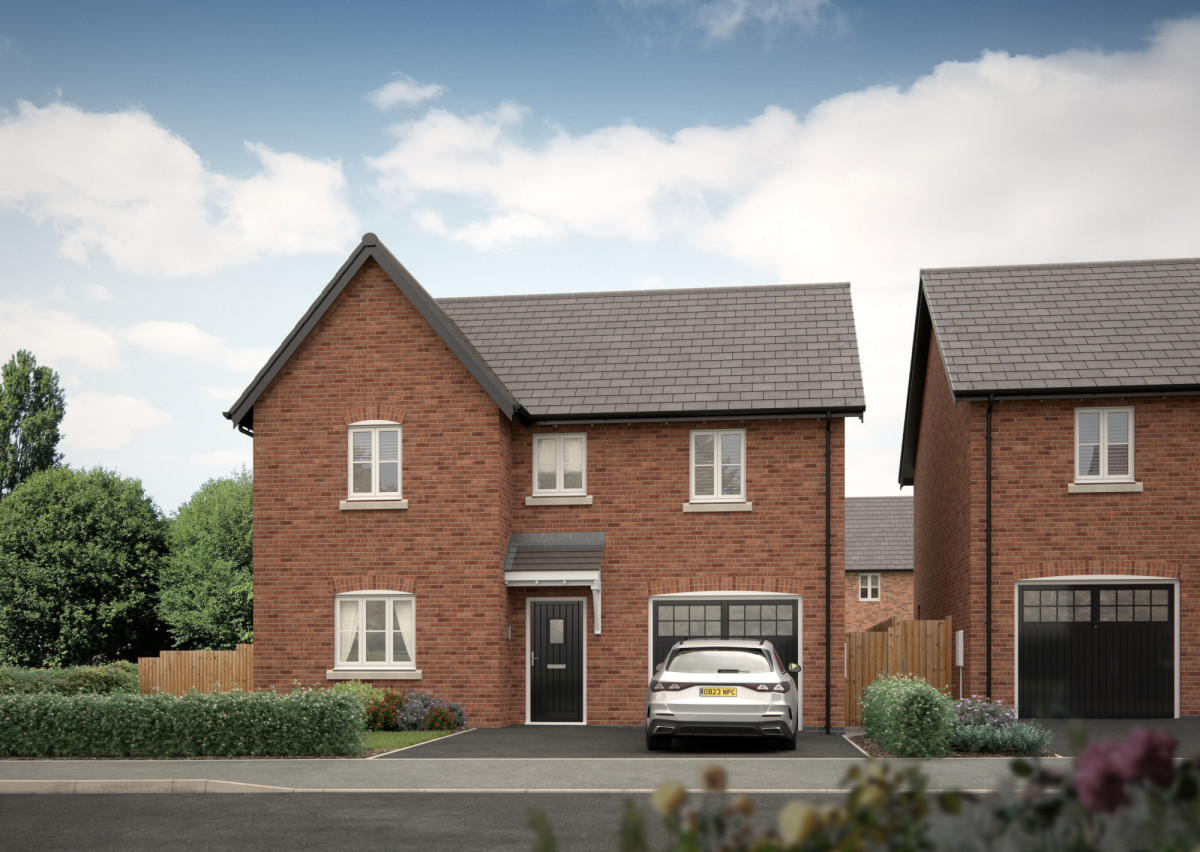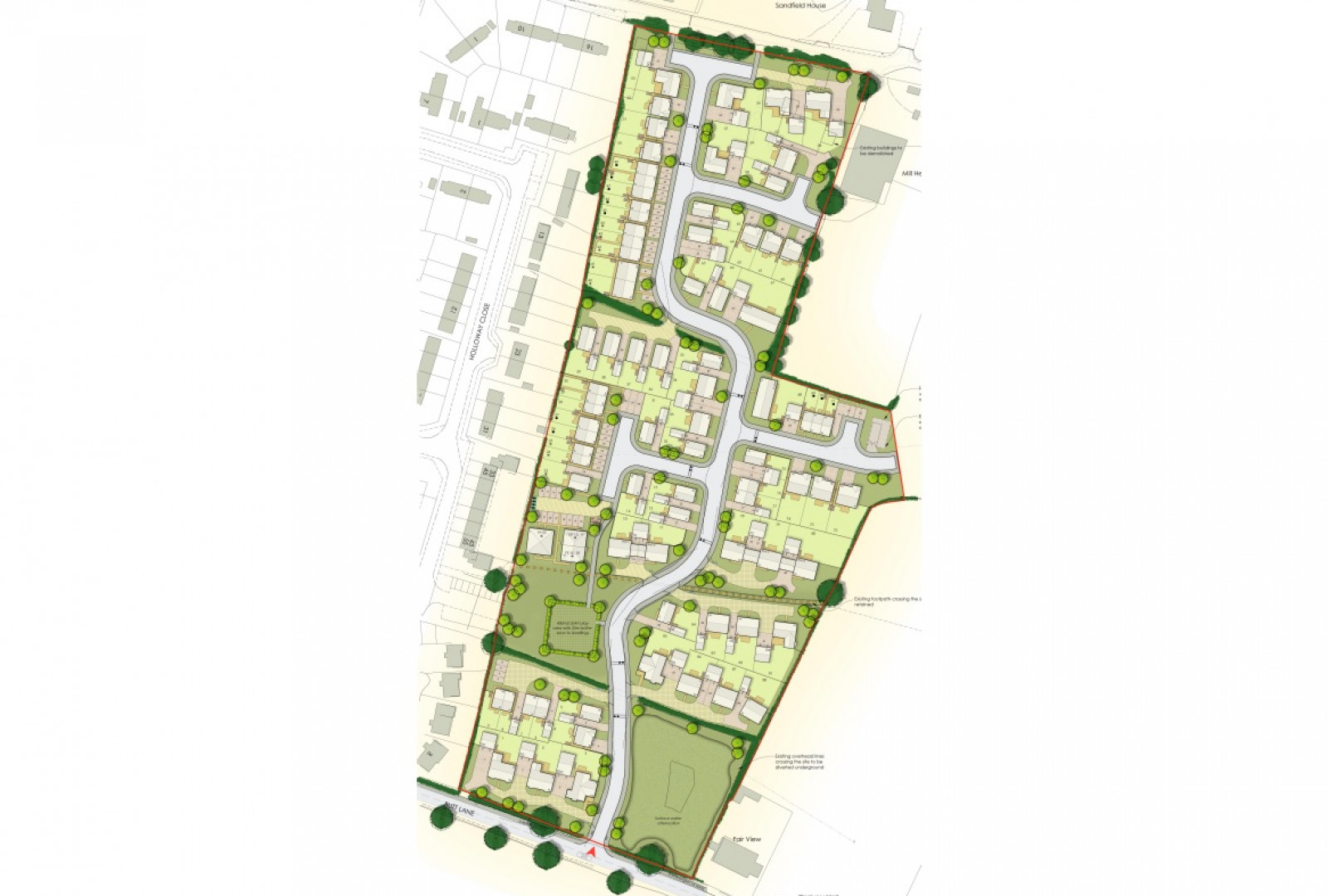The Rempstone
Future Release
4 bedroom
The Rempstone, this exceptional four-bedroom detached home offers expansive living spaces designed for modern comfort. The highlight is a vast open-plan kitchen and dining area that seamlessly connects to a utility room and downstairs WC, Ideal for gatherings, this area features central French doors that open directly onto the garden. A generously sized separate lounge adds to the ground floor’s appeal, complemented by an integral garage for added convenience.
Upstairs, the master bedroom boasts an ensuite with a sizable shower cubicle, providing a private retreat. The central landing leads to a well-appointed family bathroom, complete with a bath and separate shower, ensuring luxury and functionality. Each of the three additional bedrooms offers ample space for wardrobes and storage, catering effortlessly to the needs of a growing family or those seeking extra space.
