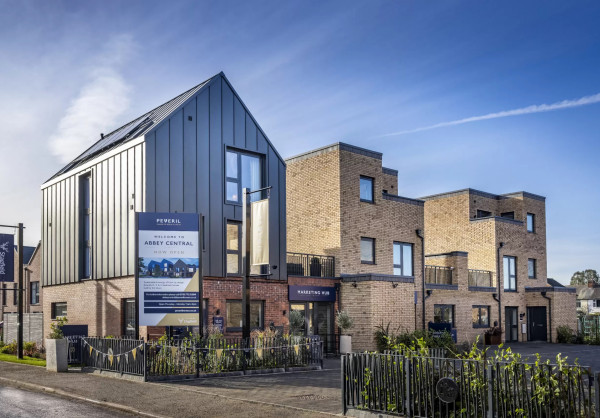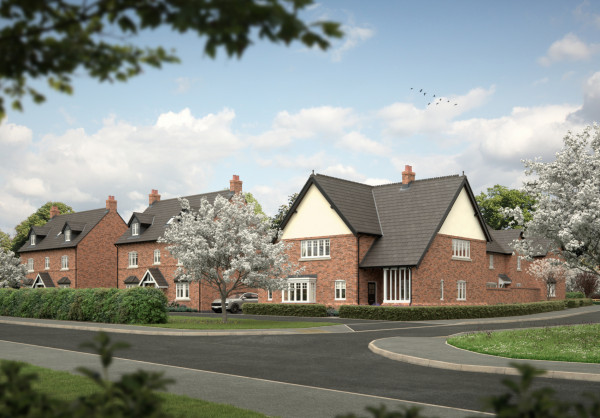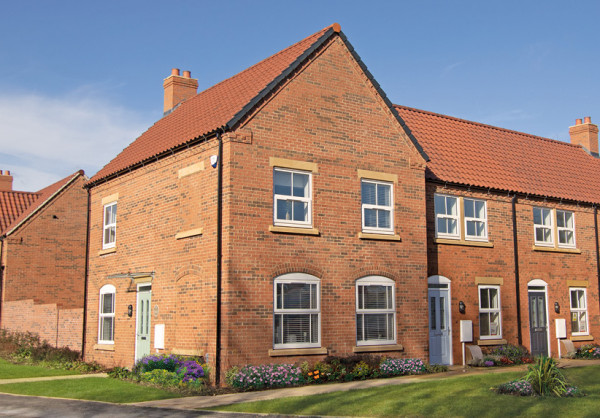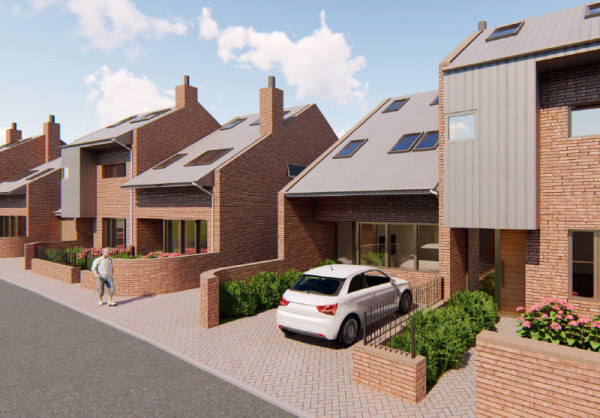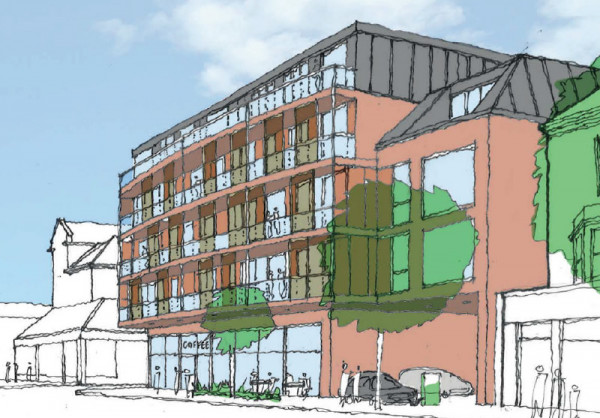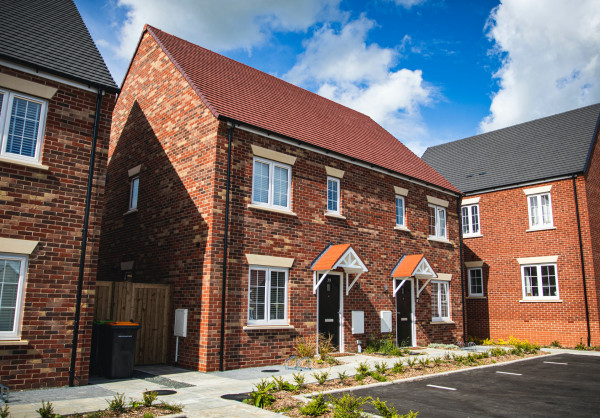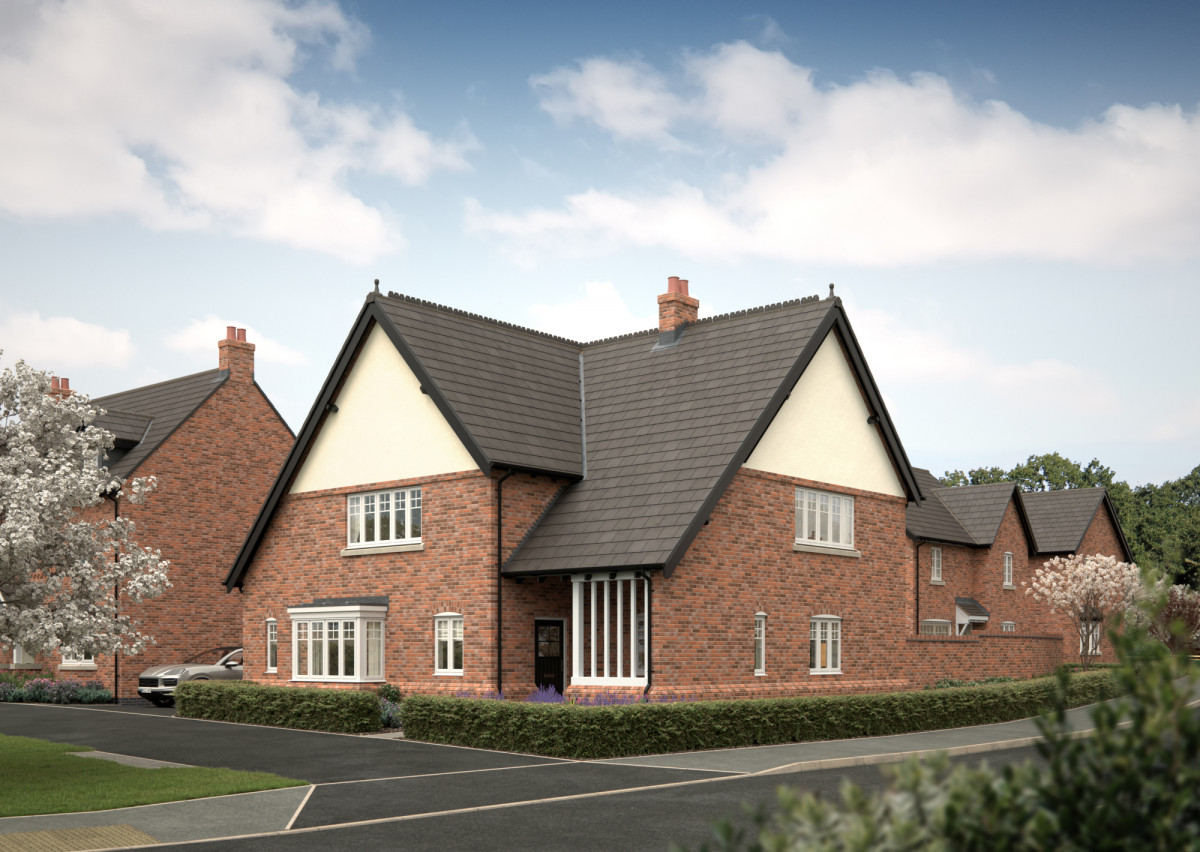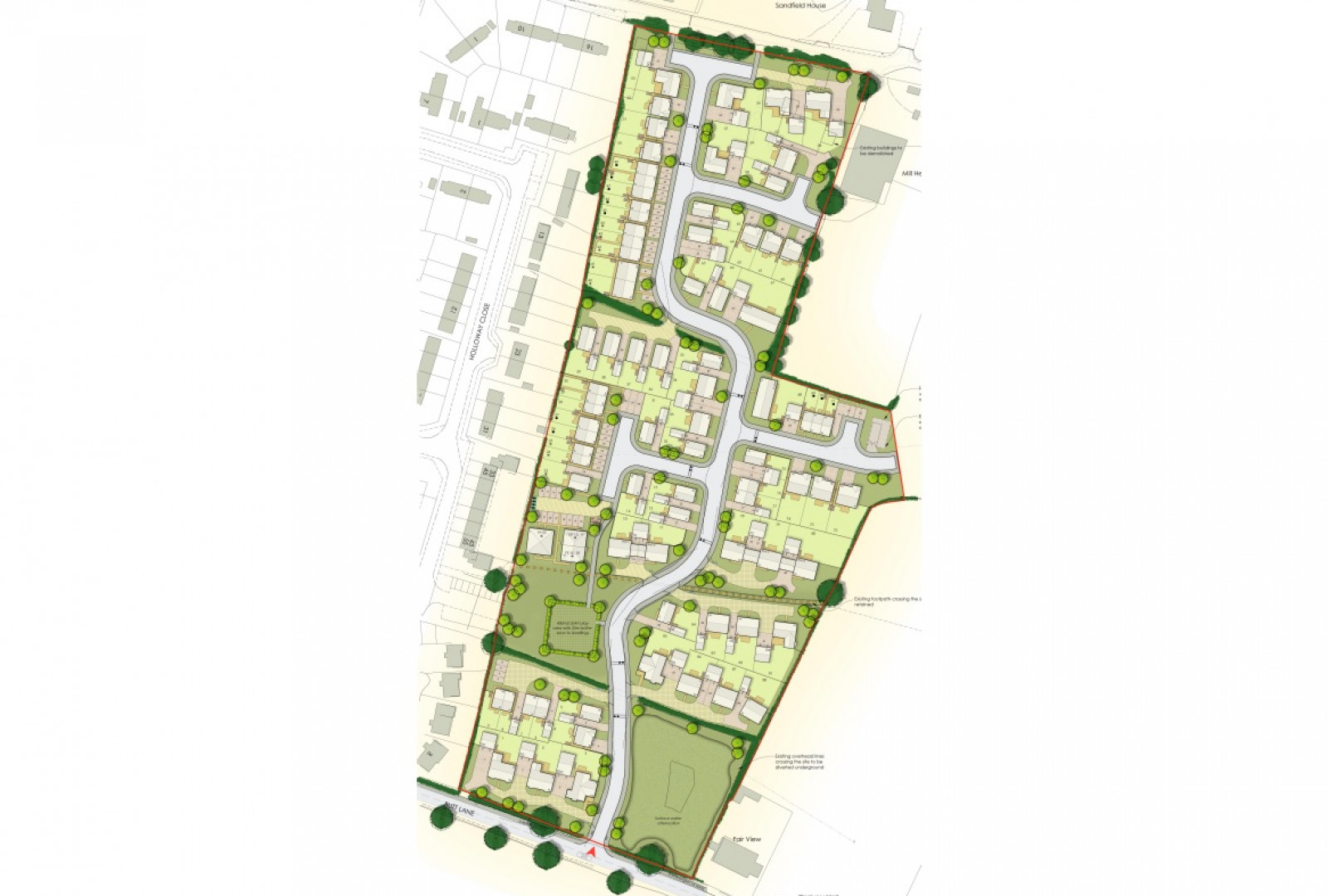The Lodge
Future Release
4 bedroom
Downstairs, step into an expansive hallway that seamlessly connects the open-plan kitchen, dining and family room, leading to a utility room and WC. The lounge is conveniently accessible from this central hub, complemented by additional storage space an a welcoming porch.
Upstairs, bedroom one features its own ensuite, while bedroom two also enjoys ensuite facilities. The remaining bedrooms share a beautifully appointed bathroom, ensuring comfort and convenience for all.
