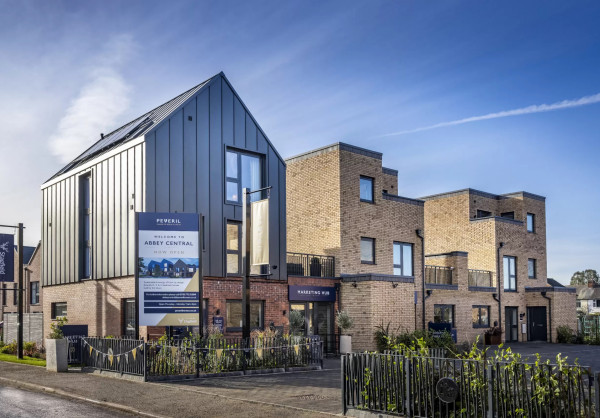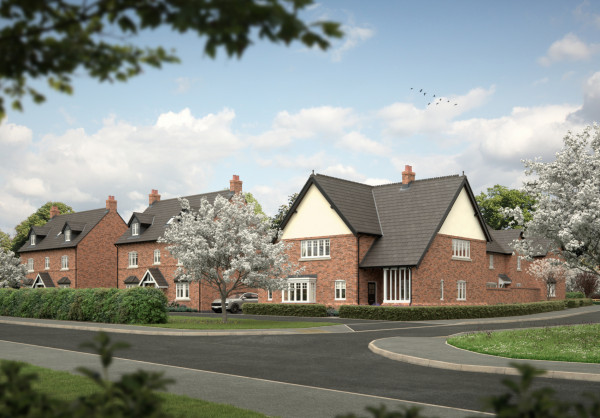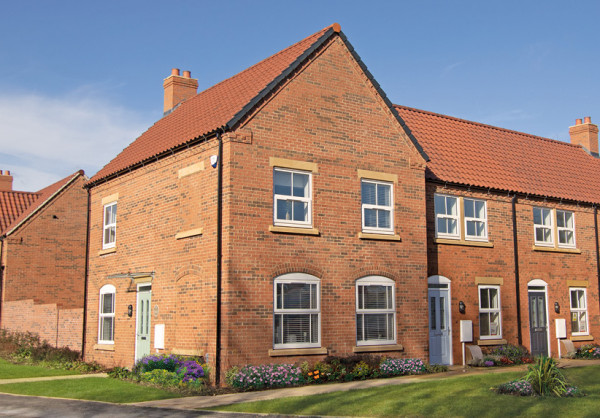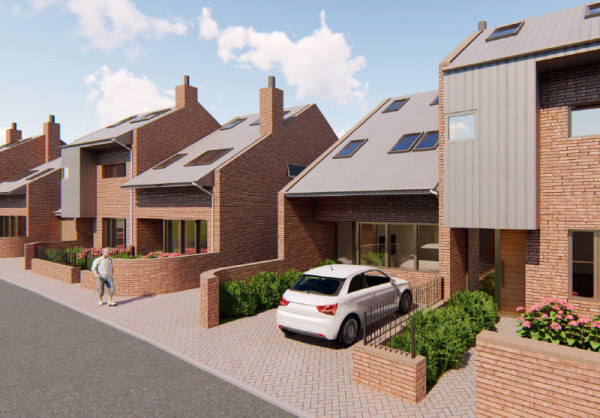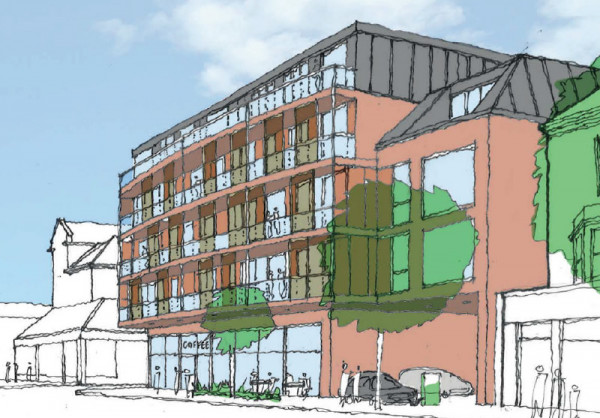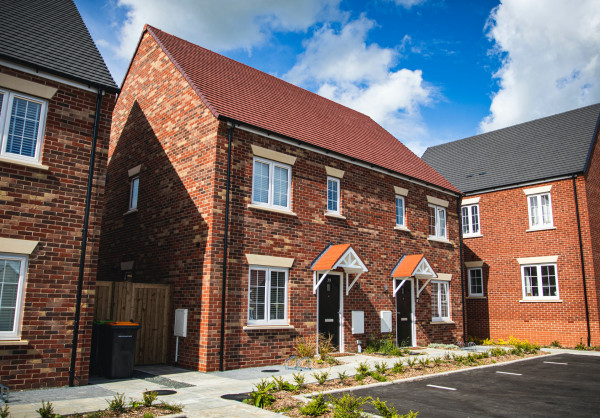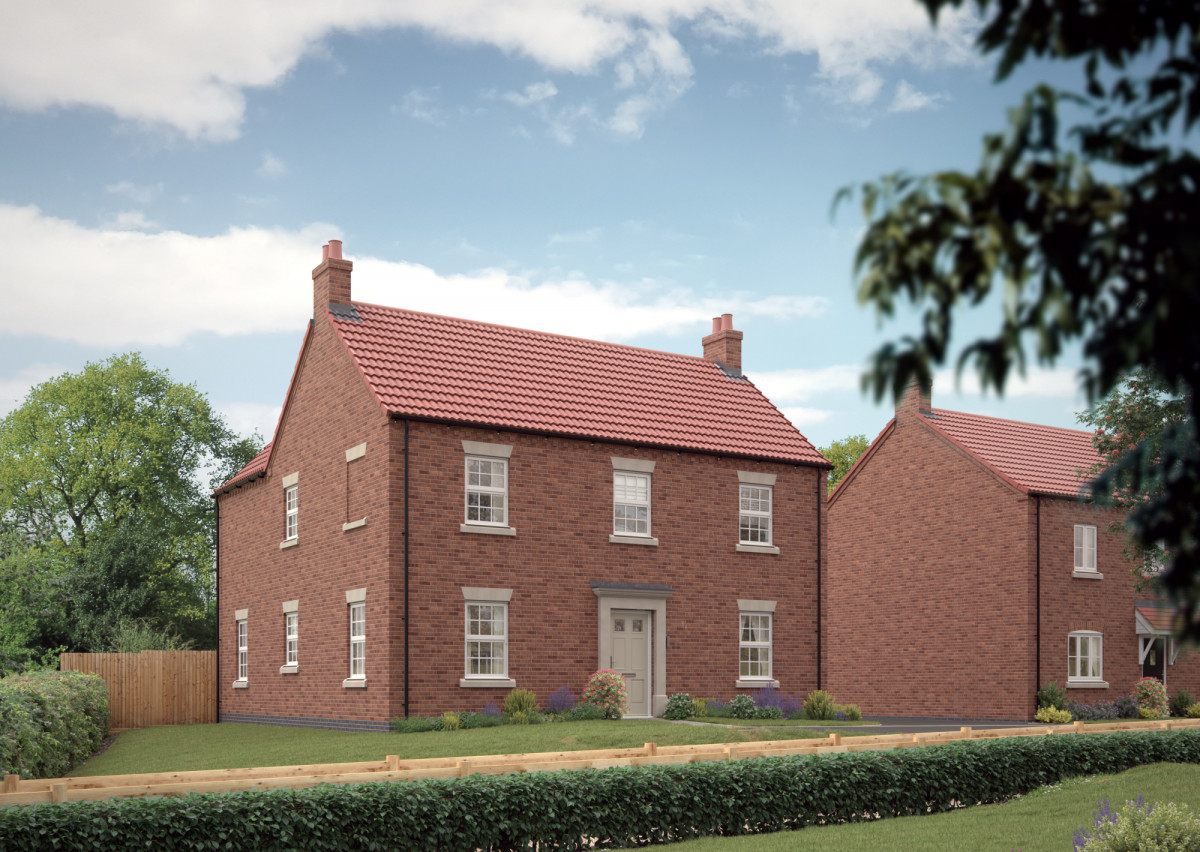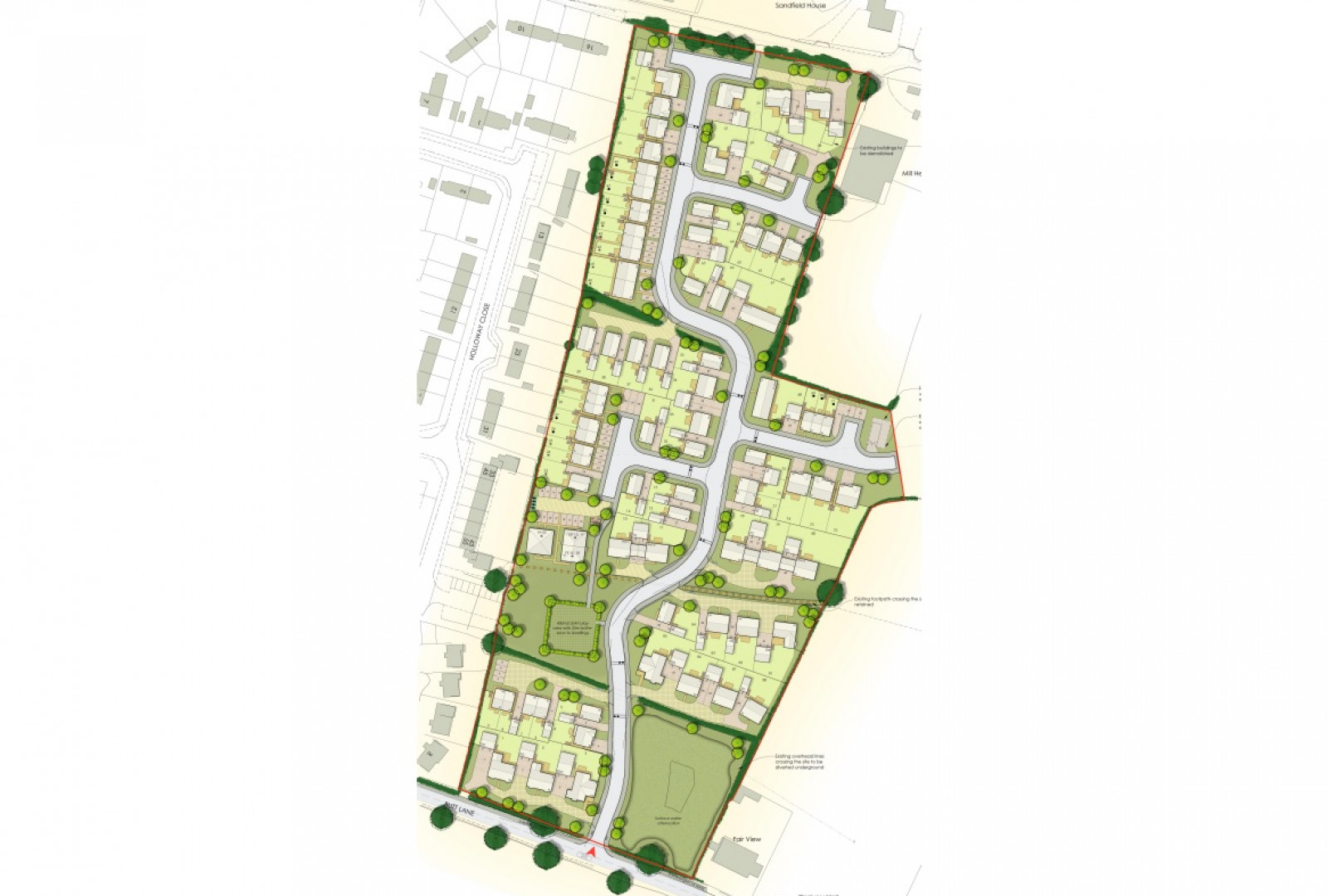The Ingleby
Future Release
4 bedroom
Introducing The Ingleby: a luxurious four-bedroom detached family home that epitomises country-style living. At its heart is the impressive open-plan kitchen, fully equipped with a central island, adjoining family/dining area, and a convenient utility room. The ground floor of The Ingleby also features a striking full-length lounge, a versatile dining room perfect for use as a study or home office, an under-stairs storage cupboard, and additional storage space.
Ascend to the first floor, where you’ll discover the expansive master bedroom with its own ensuite bathroom. Three further double bedrooms offer ample space and comfort, with one enjoying its own ensuite as well. Completing the upper level is a beautifully appointed family bathroom.
