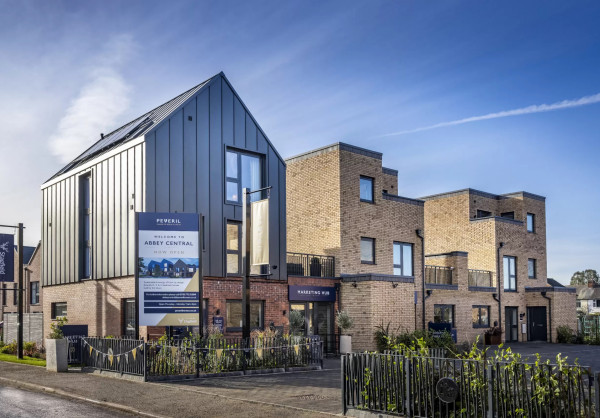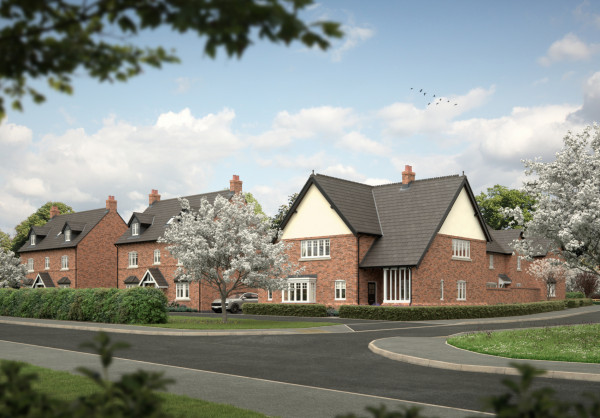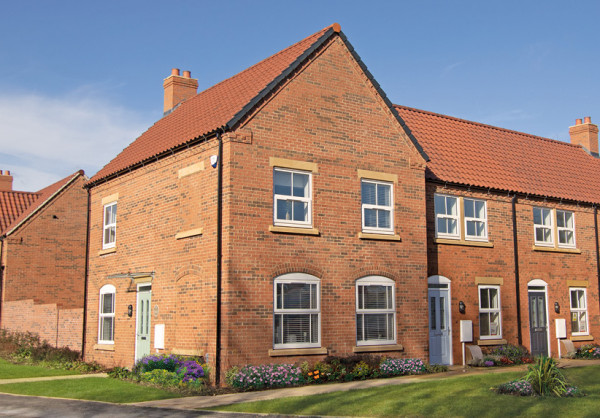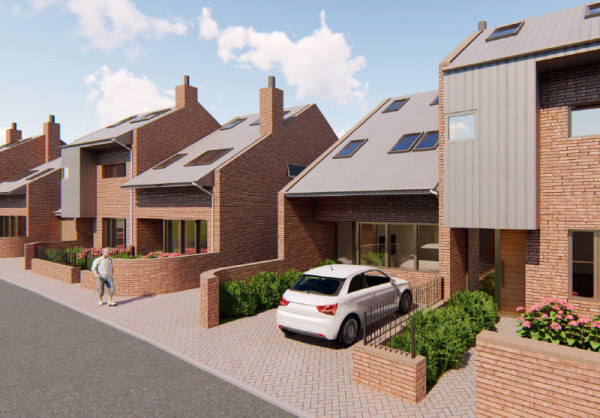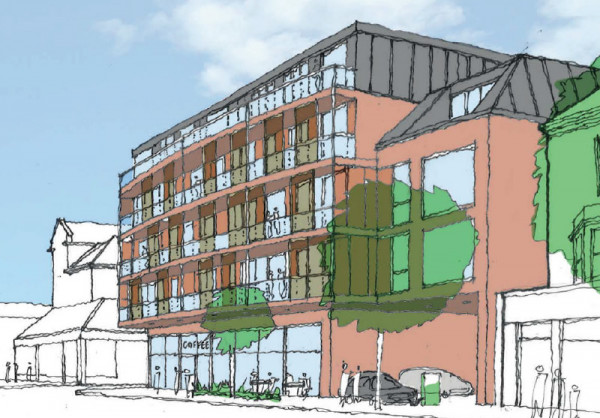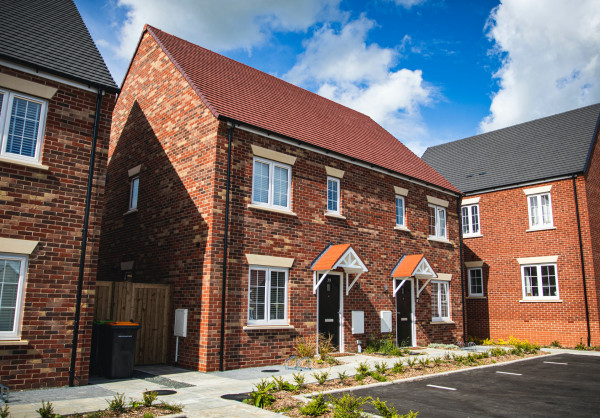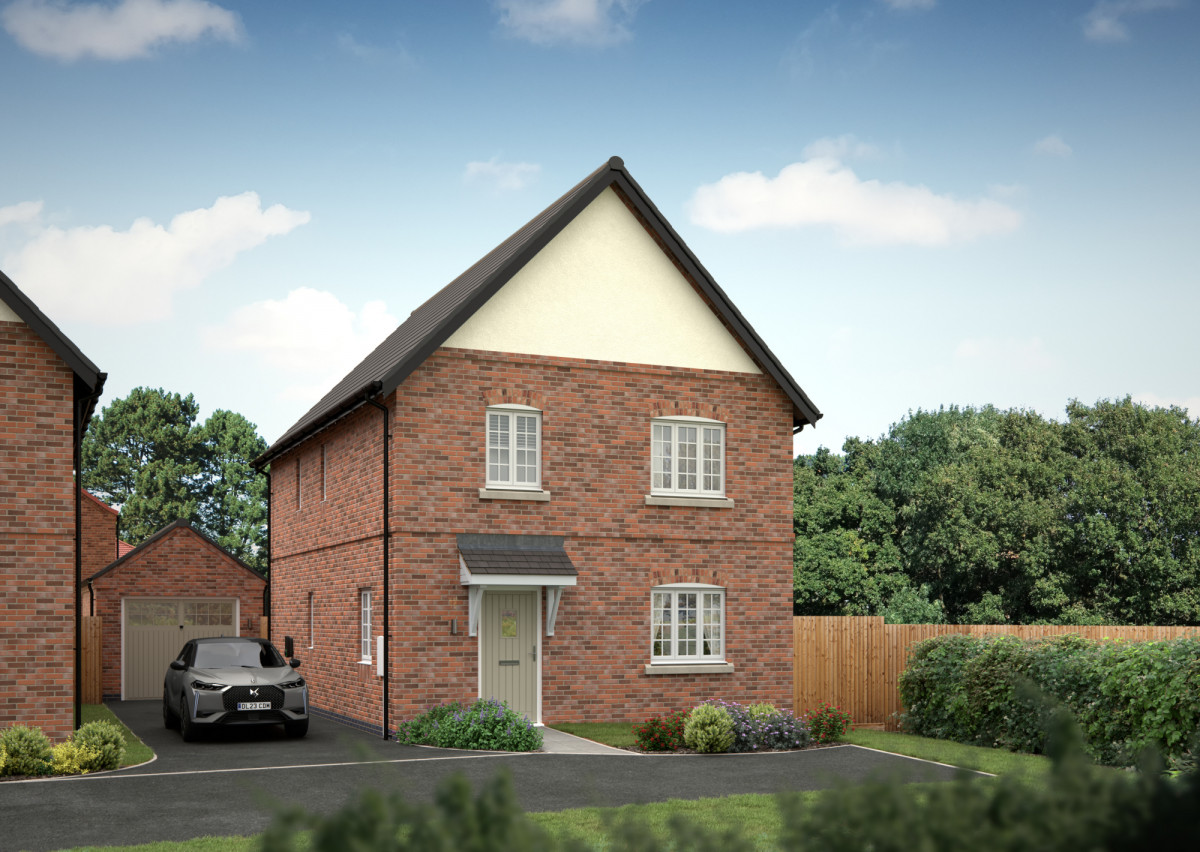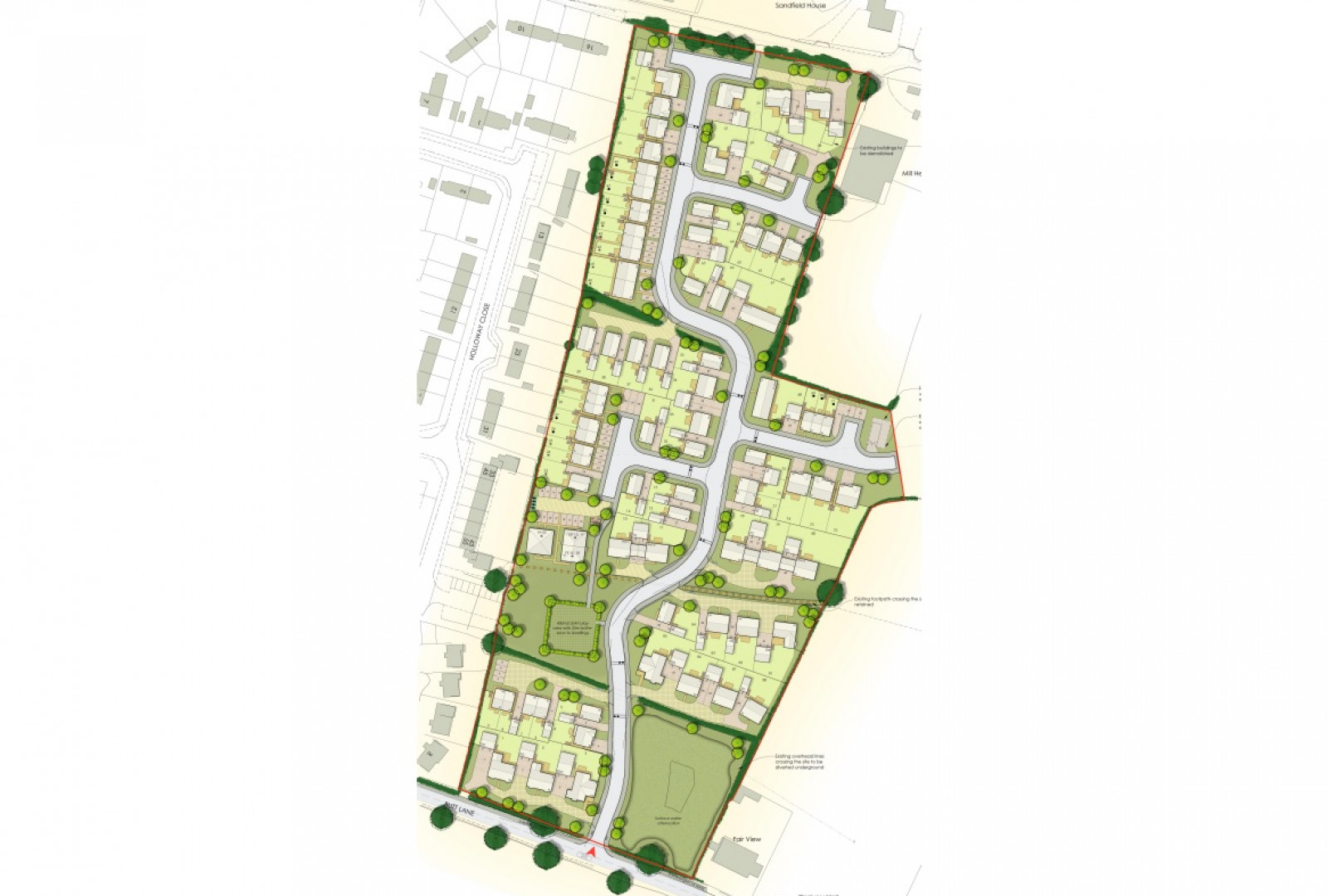The Bradgate
Future Release
4 bedroom
The Bradgate is a spacious four-bedroom detached family home. The ground floor welcomes you with a hallway leading to a front-facing lounge, an open-plan kitchen and dining area, a WC, and ample storage space. The kitchen and dining area feature patio doors that open to the rear garden, seamlessly blending indoor and outdoor living.
On the first floor, you’ll find four generously sized bedrooms and a large family bathroom. The master bedroom offers plenty of space and includes a private ensuite, providing a comfortable and luxurious retreat.
