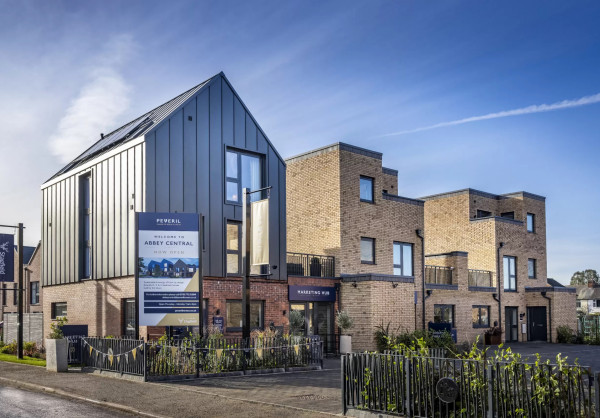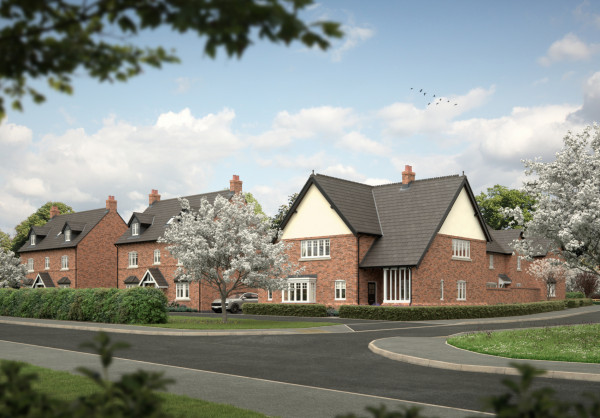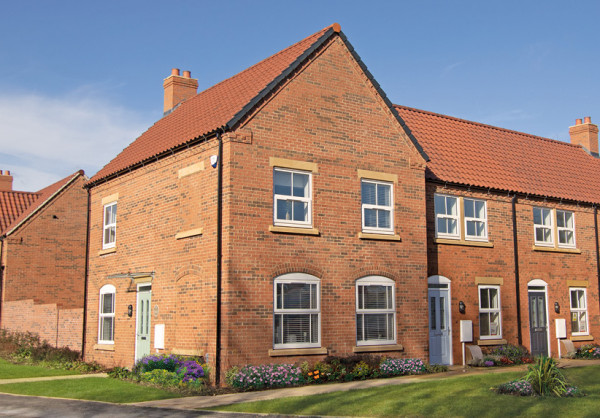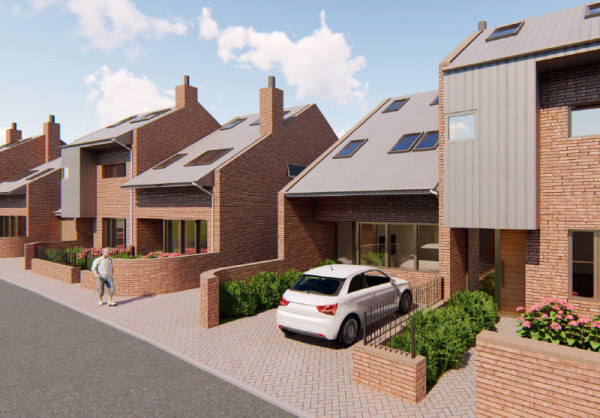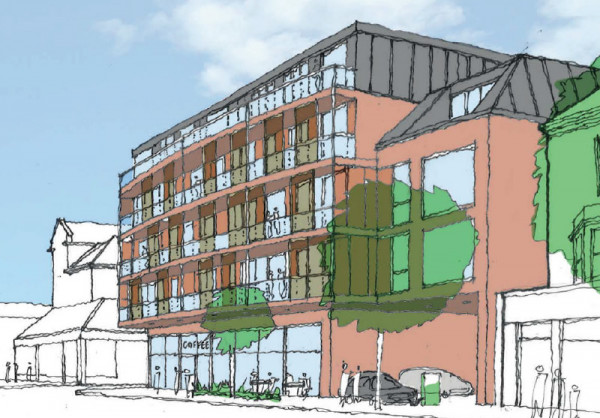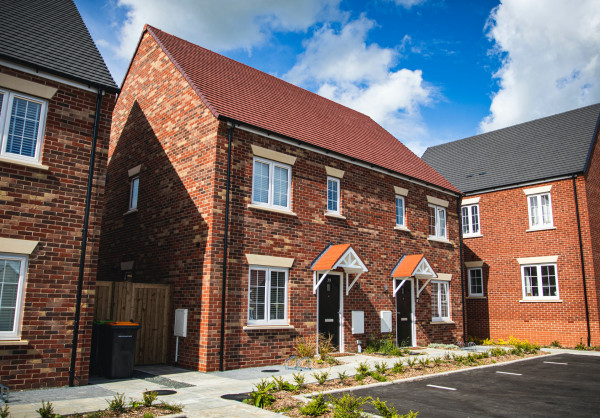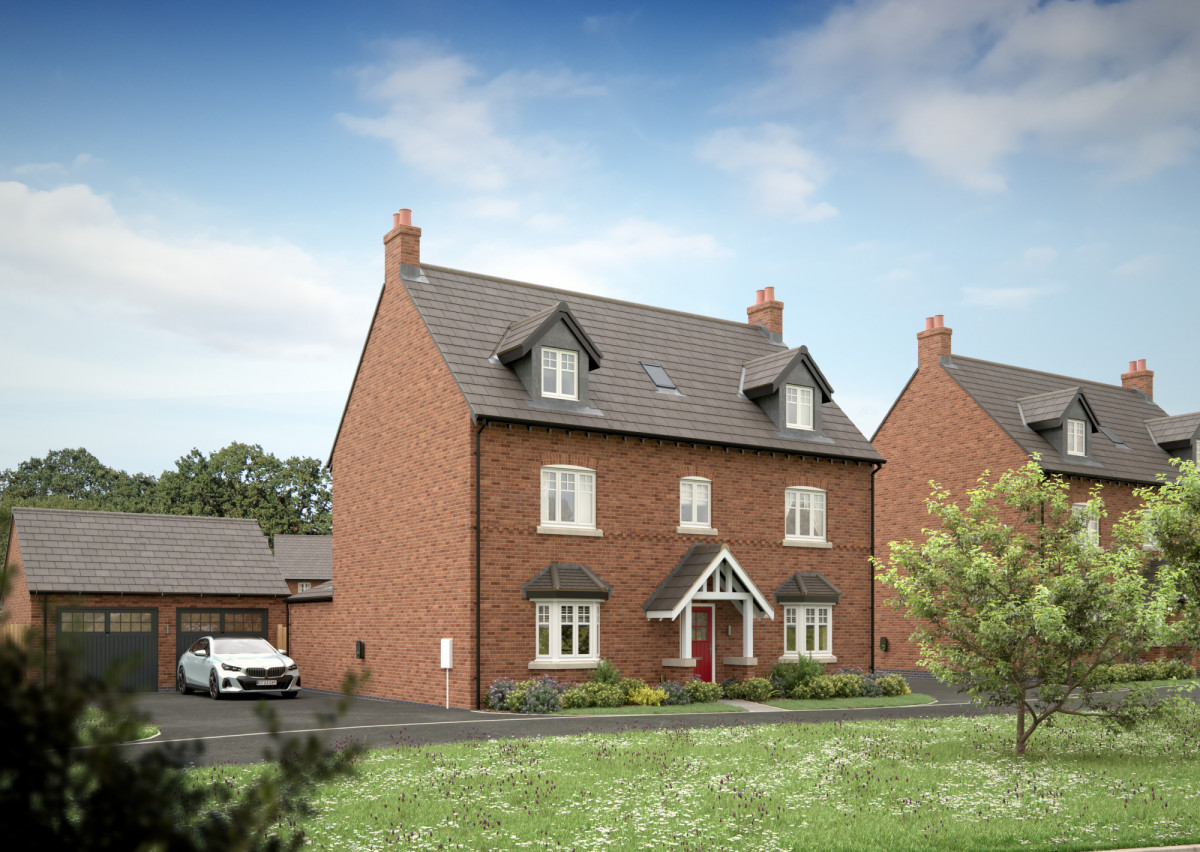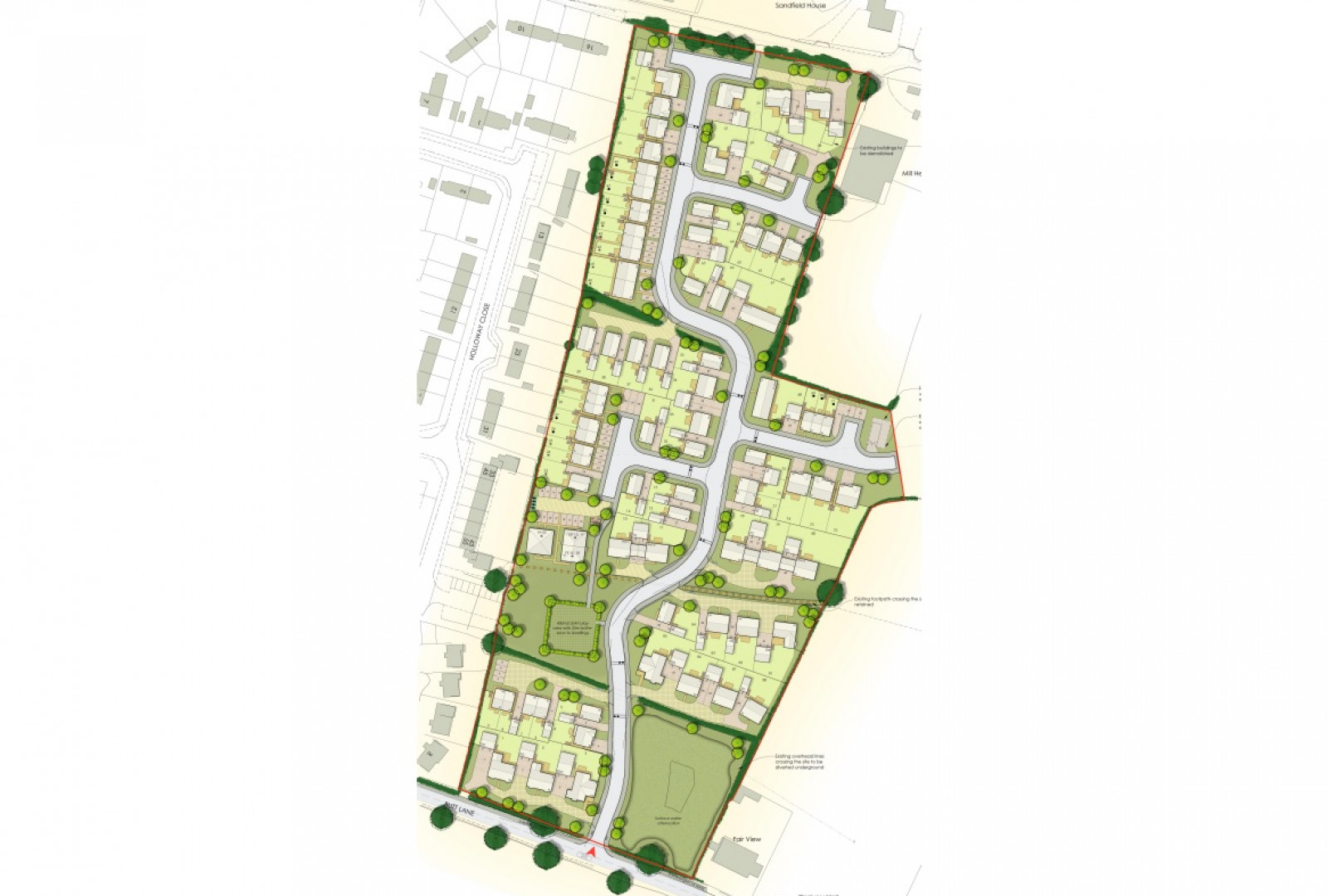The Bardon
Future Release
5 bedroom
This stunning three-story, five-bedroom detached family home boasts a fantastic open-plan kitchen and dining room featuring an impressive central island and a cosy family area. Additional highlights on the ground floor include a utility room, a WC, and a separate lounge with French doors that open to the rear garden.
On the first floor, you’ll find three spacious bedrooms: the master suite with its own ensuite and dressing area, a second bedroom with an ensuite, and a well-appointed family bathroom.
The second floor offers two more double bedrooms and a shared shower room. This extensive home is complete with the added benefit of a separate triple garage, providing ample space for vehicles and storage.
