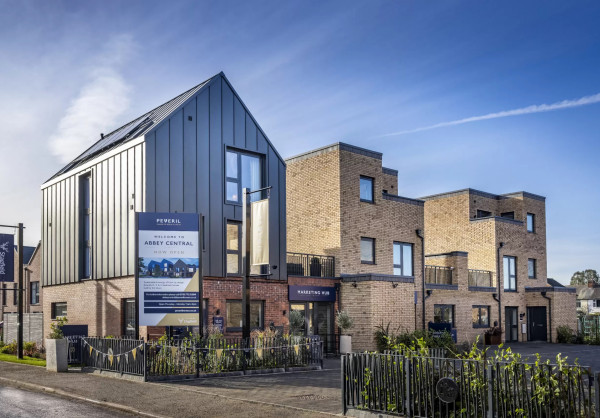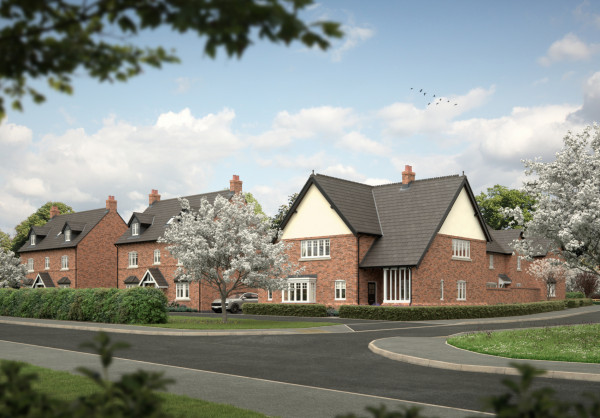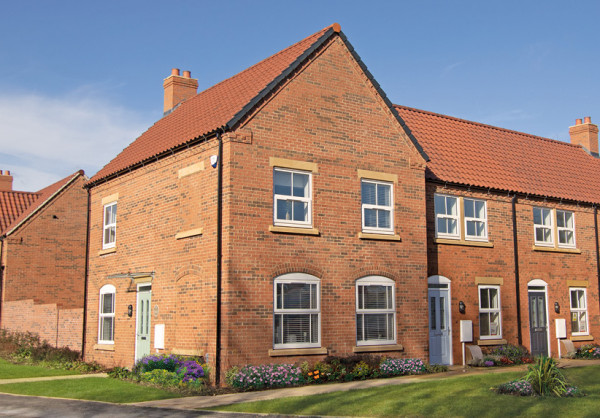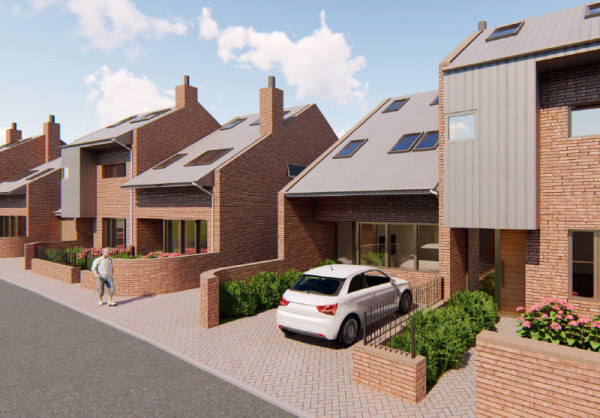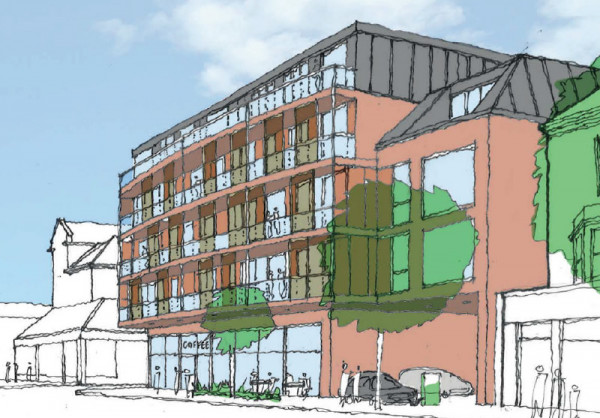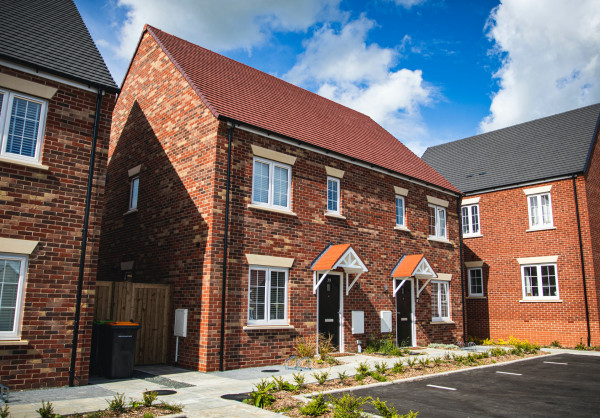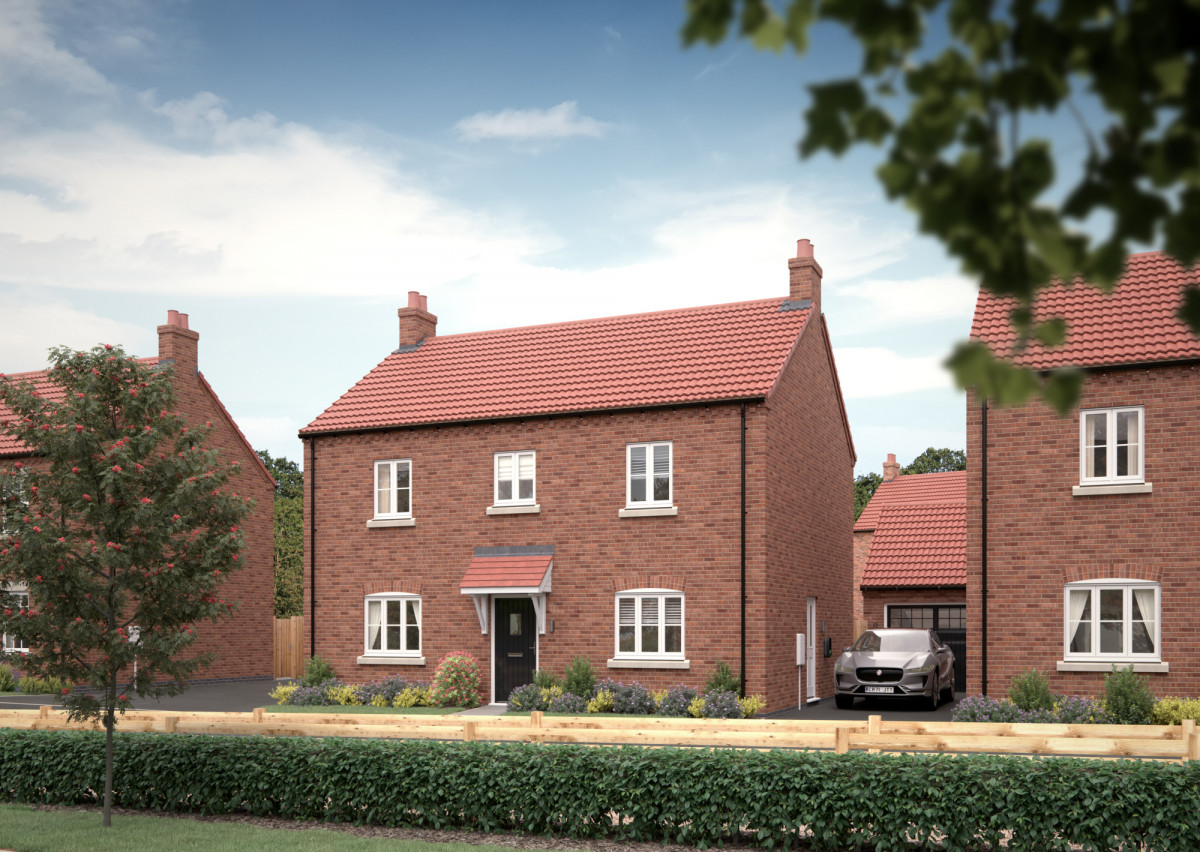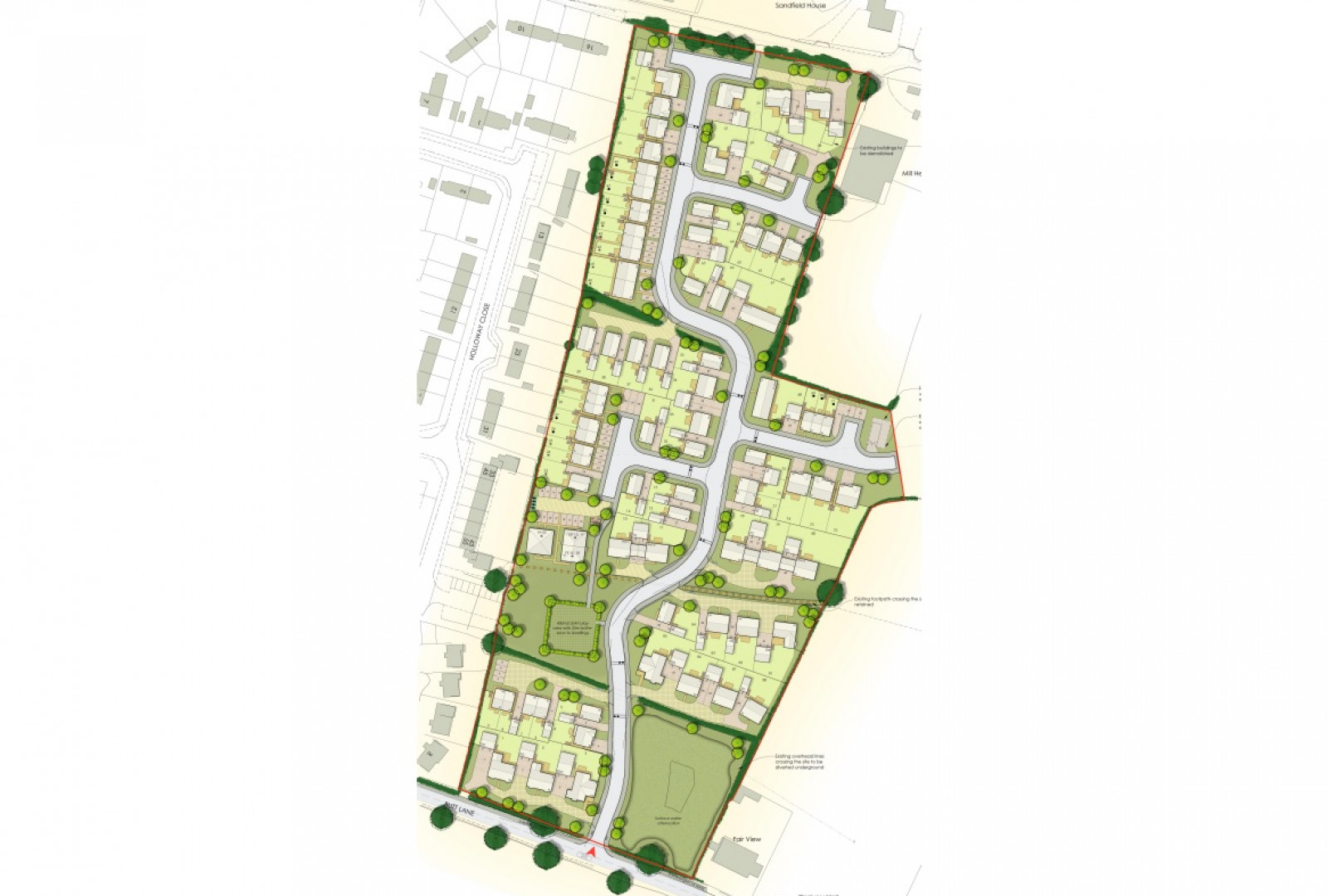The Appleby
Future Release
4 bedroom
This spacious four-bedroom home is a double-fronted, detached house that offers exceptional living space, highlighted by a generously sized open-plan kitchen, dining, and family area that stretches seamlessly across the full width of the property. Perfectly connecting indoor and outdoor living, central French doors open directly into the garden. Additionally, on the ground floor, you’ll discover a separate lounge and a study.
Heading to the first floor, the theme of spaciousness continues with four double bedrooms. The master bedroom boasts its own private ensuite, while the three remaining bedrooms share a well-appointed family bathroom.
