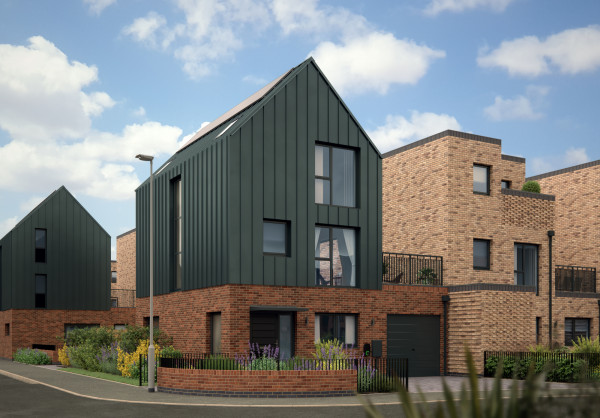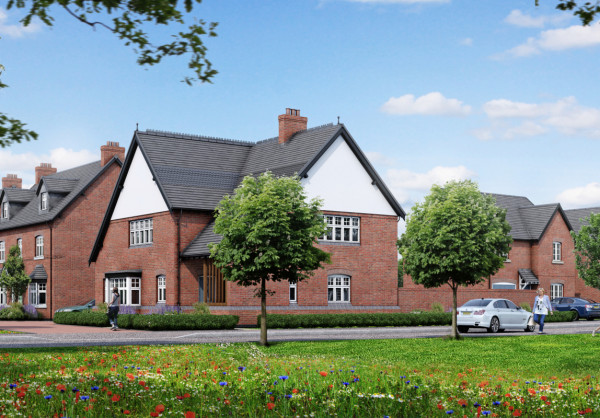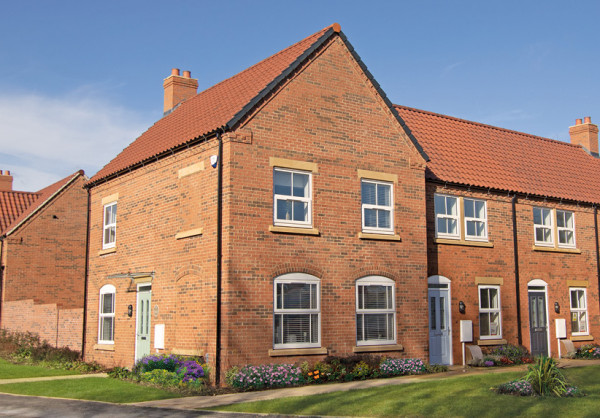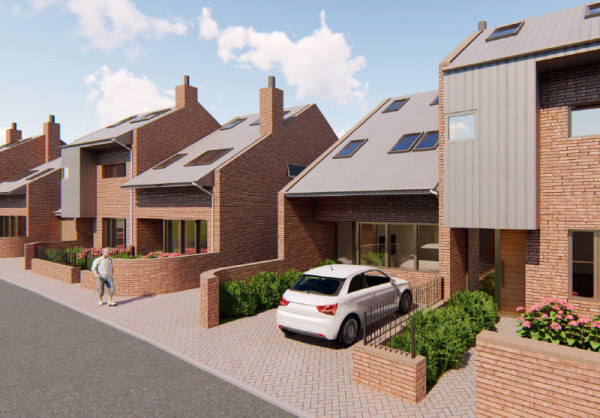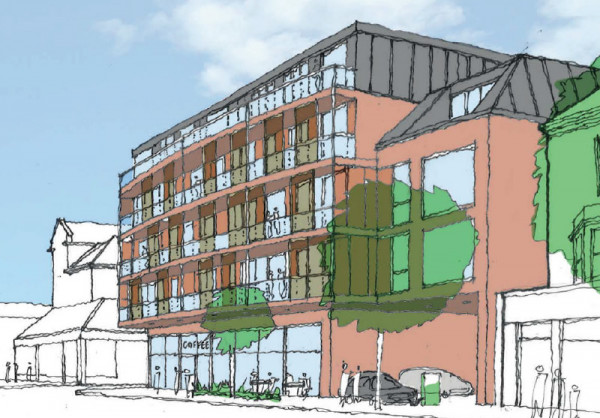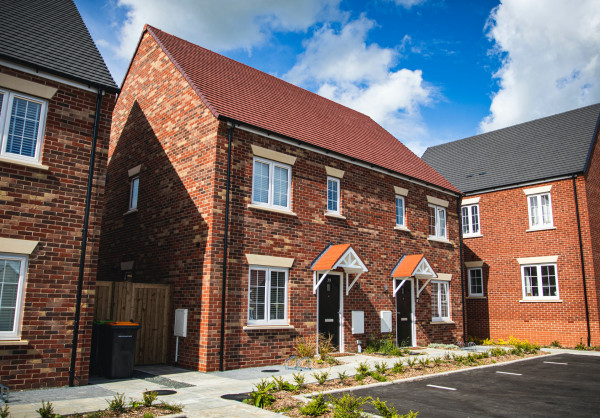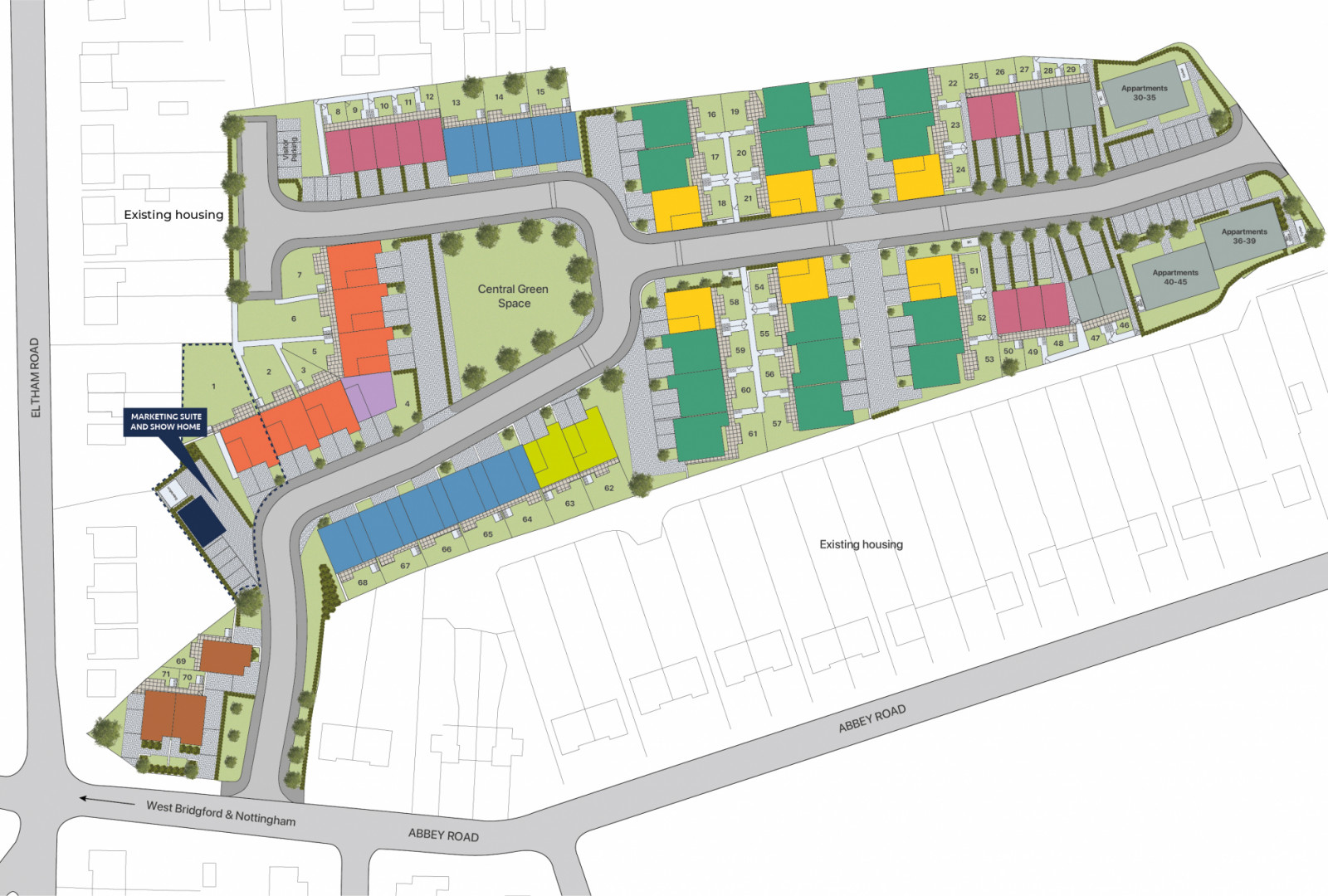The Oslo
4 bedrooms
3 bathrooms
Discover the distinctive charm of The Oslo, a uniquely shaped four-bedroom, three-storey home that embodies modern living. The ground floor welcomes you with an open-plan lounge, kitchen, and diner, complemented by a utility room and a convenient WC. The integral garage adds both convenience and secure parking
to this stylish residence.
On the first floor, you will find a spacious master bedroom featuring an ensuite, a versatile family room, a convenient WC, and a delightful terrace – perfect for unwinding or entertaining.
On the second floor, three additional bedrooms beckon, with bedroom two boasting its own ensuite. A well-appointed bathroom serves the remaining rooms, completing the thoughtful design of The Oslo.
