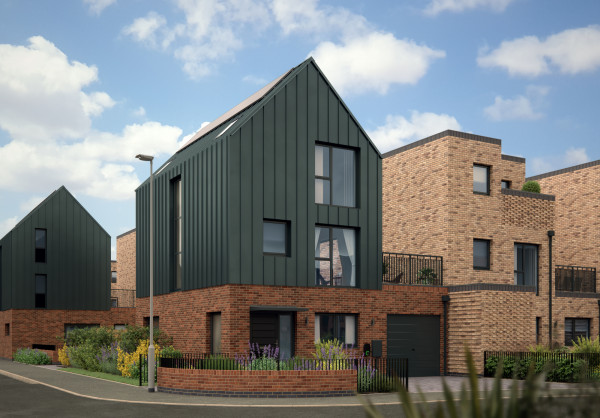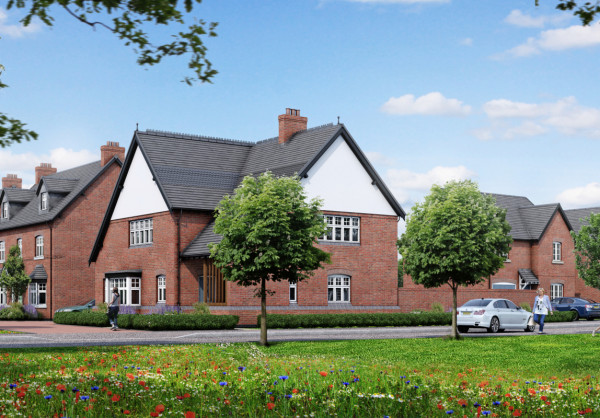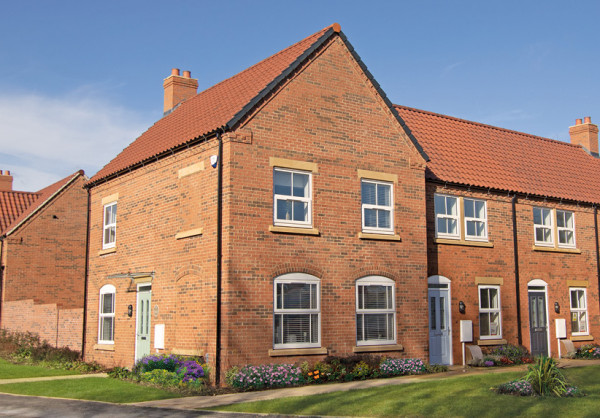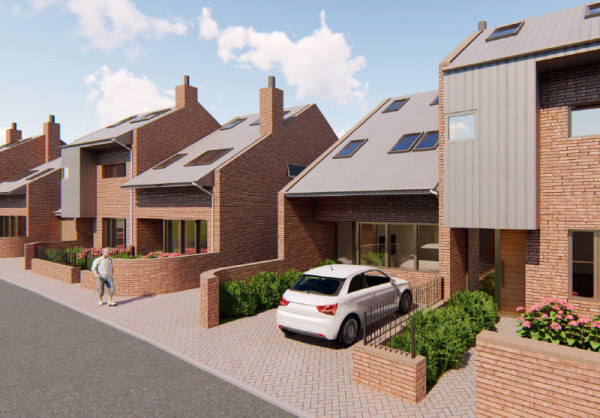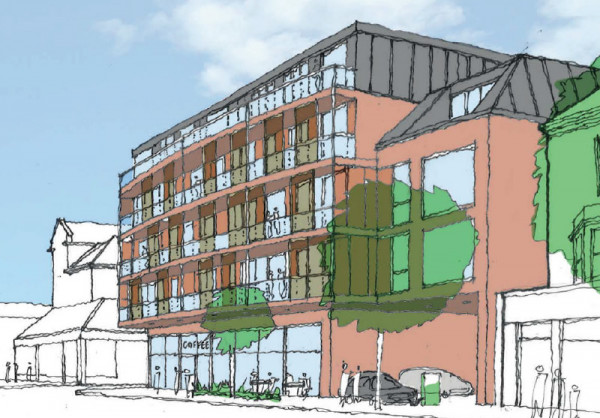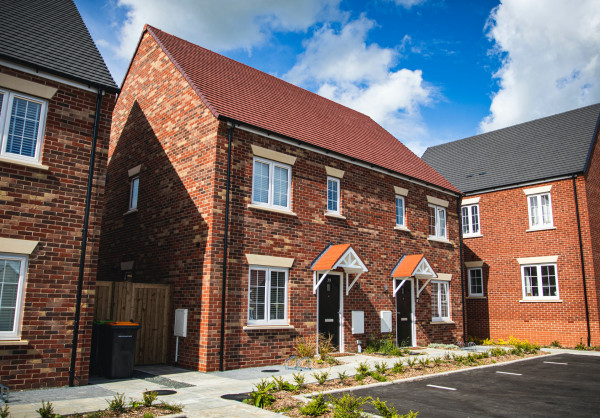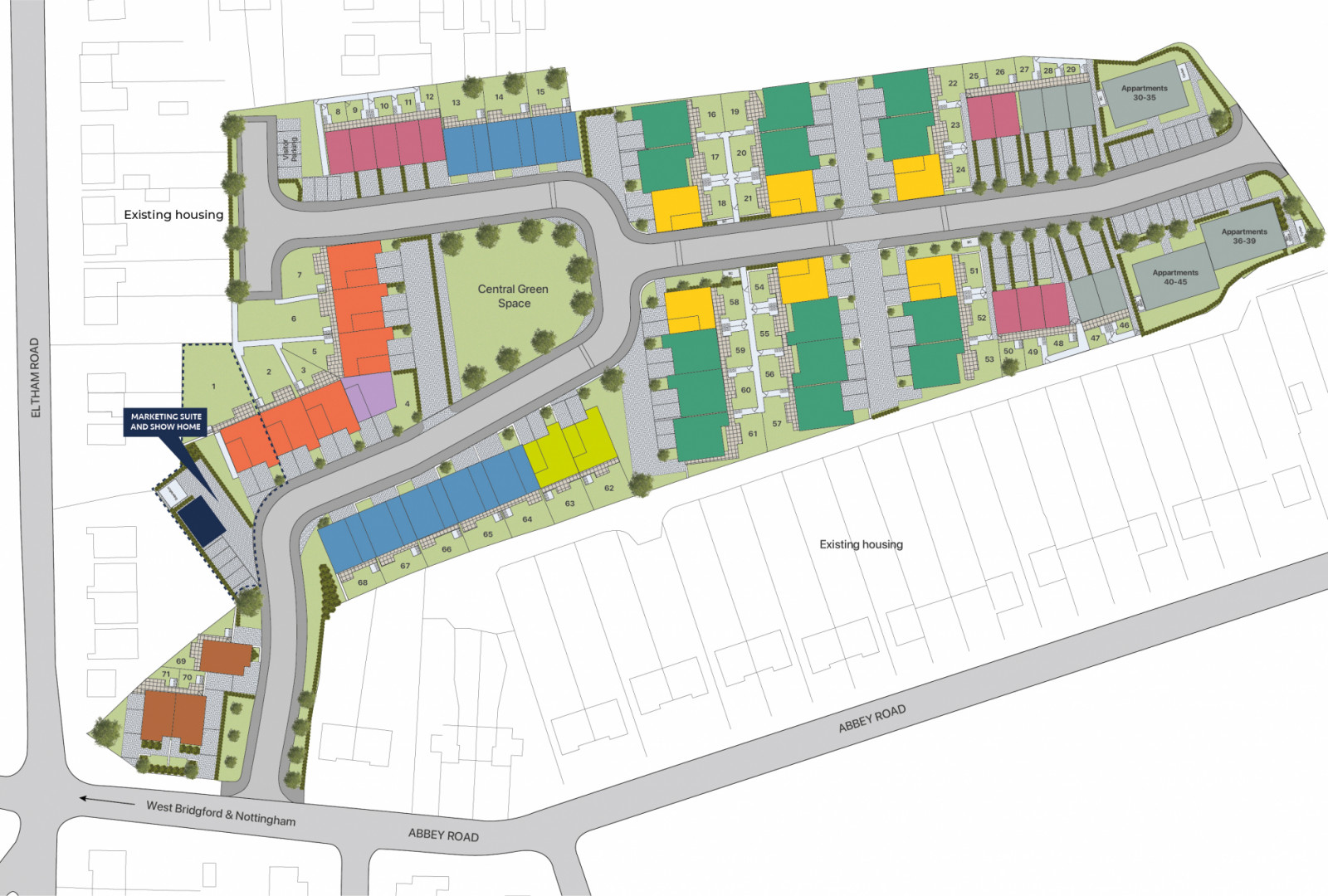The Athens
£789,995
4 bedrooms
2 bathrooms
Introducing The Athens, an exquisite four-bedroom, three-storey home that seamlessly blends elegance and practicality. Boasting an integral garage, the ground floor unveils a harmonious blend of spaces, featuring a spacious kitchen, diner, family room, utility room, and a convenient WC.
Ascend to the first floor, where the master bedroom takes centre stage with its ensuite. There is also a dedicated study, a separate WC, and a lounge that exudes comfort and style and provides access to the inviting balcony.
On the second floor, three further bedrooms await, creating a welcoming haven for family and guests. A thoughtfully designed shared bathroom completes this level, ensuring both style and functionality throughout.
